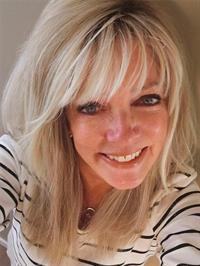71720 Blackbush Line, Bluewater Hay Twp
- Bedrooms: 3
- Bathrooms: 2
- Type: Residential
- Added: 140 days ago
- Updated: 15 days ago
- Last Checked: 6 hours ago
Do you run your own business looking for that ideal hobby farm. Meet this 2 acre property. The 3 bay heated shop, 46'32' has 10' wide x 12' high doors allowing tall vehicles and trailers to easily get inside. The shop is equipped with 200 amp power and car hoist (as is condition). Also has a small office and mezzanine with an electric lift to a storage area. A second outbuilding that can be used for trucks, cars, or heavy equipment. This storage building measures 63'32' with cement floors with drains. There are 2 powered doors, 8' x 8' and one 12' wide x 11' high on the end. There are also 2 man doors. This beautiful country property is surrounded by farmers fields on a quiet paved road located between Grand Bend and Dashwood. What a rare combination. Mature trees and a manicured green lawn disguise just how functional this property is. As an extra bonus for all golf lovers, there is a green on the property to practice your short game! The solid yellow brick century home has been well maintained and boasts one of the cleanest basements you will find under a home of this vintage. This renovated century home is both warm and inviting. The luxury kitchen features quartz countertops, a new stainless steel dishwasher, and a coffee bar with a custom wine rack. It opens to a sunlit back deck, perfect for morning coffee as you watch the sunrise. Through the French door, the living room boasts tall windows, flooding the space with light and offering scenic views. Adjacent is a beautifully renovated bathroom with a glass door shower, and a great-sized bedroom. Upstairs, the primary bedroom features vaulted ceilings and ample closet space. There's also a 4-piece bathroom with a separate tub and shower, and a second bedroom with a deep closet. A cozy reading nook offers sunset views. The basement is clean, dry, and usable, a rarity for century homes. All buildings have metal roofs, and a 17 kW generator ensures peace of mind. Being minutes from the beach is an added bonus. (id:1945)
powered by

Property Details
- Cooling: Central air conditioning
- Heating: Forced air, Propane
- Stories: 2
- Structure Type: House
- Exterior Features: Concrete
- Foundation Details: Stone, Block, Concrete, Poured Concrete
Interior Features
- Basement: Partially finished, N/A
- Appliances: Washer, Refrigerator, Water softener, Dishwasher, Stove, Range, Dryer, Water Treatment, Window Coverings, Water Heater
- Bedrooms Total: 3
Exterior & Lot Features
- Lot Features: Open space, Flat site, Conservation/green belt, Lighting, Dry, Sump Pump
- Parking Total: 18
- Parking Features: Detached Garage
- Lot Size Dimensions: 240 x 335 Acre ; 240.53 x 335.74 x 240.53 x 335.74 ft
Location & Community
- Directions: McDonald Rd / Blackbush Line
- Common Interest: Freehold
Utilities & Systems
- Sewer: Septic System
Tax & Legal Information
- Tax Year: 2024
- Tax Annual Amount: 3200
- Zoning Description: AG4
Additional Features
- Security Features: Smoke Detectors
Room Dimensions
This listing content provided by REALTOR.ca has
been licensed by REALTOR®
members of The Canadian Real Estate Association
members of The Canadian Real Estate Association















