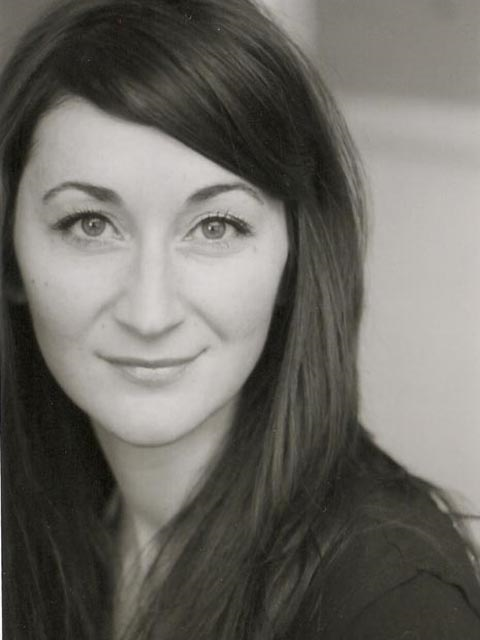208 235 Medland Street, Toronto
208 235 Medland Street, Toronto
×

26 Photos






- Bedrooms: 2
- Bathrooms: 2
- MLS®: w9007716
- Type: Apartment
- Added: 3 days ago
Property Details
Welcome to The Medland Lofts. An Art Deco building (1920) and former Social Club housing only 10 striking residential units. Set within an intimate, pet-friendly boutique building, Loft 208 offers a rare blend of exclusivity, community, and cosmopolitan living, making it an urban sanctuary unlike any other. Its expansive ~1200 sq ft total living area (unit + terrace) over two floors is flooded with natural light, accentuating the high ceilings (10' & 9.6'), spaciousness and serenity. With ~$100,000 invested in renovations (2019), Loft 208 impresses with thoughtful and current style. The kitchen, with custom millwork, gas stove, KitchenAide refrigerator, quartz countertops, additional pantry storage and on-point open shelving is a haven for culinary enthusiasts. Large open concept main floor is perfect for hosting a big group for dinner or movie night. Or head to the 211 sq ft terrace! Equipped with a gas barbecue, it beckons for outdoor gatherings under the city sky. Primary suite level fits a king and offers an extra large walk-in closet and ensuite 4pc bath. +1 for an office or workout gear! To complete the package, is an owned and private full GARAGE with automatic door and additional storage loft. One of only 4 garages. Rare for a condo unit! Store bikes, canoes, hobbies and never worry about finding a spot to park! There are no units above or below you, and no views of other condos! Unit 208 has all of the benefits of a house with the conveniences of a condo with low maintenance fees. Surrounded by artisanal restaurants, the best coffee, LCBO, and an array of specialty and convenient shops, Loft 208 is a hub of urban activity. Stroll through verdant expanses of neighbourhood to High Park, Humber River, dog parks and community centres.The Lake, Hip Geary St, Roncesvalles, Bloor West Village, & Stockyards at your doorstep. Commuting is a breeze with close proximity to TTC, UP express, 401 and QEW.
Best Mortgage Rates
Property Information
- Cooling: Central air conditioning
- Heating: Forced air, Natural gas
- List AOR: Toronto
- Appliances: Refrigerator, Stove, Range, Dryer, Window Coverings, Garage door opener remote(s)
- Lot Features: Carpet Free
- Photos Count: 26
- Parking Total: 1
- Bedrooms Total: 2
- Structure Type: Apartment
- Association Fee: 685.4
- Common Interest: Condo/Strata
- Association Name: Maple Ridge Community Mgmt
- Parking Features: Garage
- Tax Annual Amount: 3583.6
- Exterior Features: Brick, Stucco
- Security Features: Security system, Smoke Detectors, Controlled entry
- Community Features: Community Centre, Pet Restrictions
- Extras: Custom blinds throughout. Nest Thermostat, Custom TV Unit. Walk score of 97%. Grocery, Dining, Entertainment,Shopping, Hardware,Pharmacy, Dry cleaner all outside your door. INCREDIBLE location! (id:1945)
Room Dimensions
 |
This listing content provided by REALTOR.ca has
been licensed by REALTOR® members of The Canadian Real Estate Association |
|---|
Nearby Places
Similar Condos Stat in Toronto
208 235 Medland Street mortgage payment






