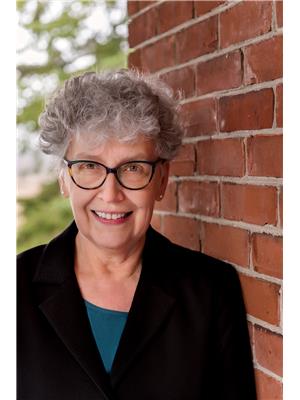109 Fournier Street, Vankleek Hill
- Bedrooms: 3
- Bathrooms: 2
- Type: Residential
- Added: 45 days ago
- Updated: 4 days ago
- Last Checked: 12 hours ago
Here is the family home you have been waiting for! These bungalows don't come on the market often! An semi-open floor floor plan with breakfast nook off the kitchen, updated main floor bathroom (check out the laundry chute!), some newer flooring, nice walk-out deck and no rear neighbours make this one a home run! A large family room is in the bright basement plus one more bedroom and a workshop/hobby room, plus tons of storage! A key feature of this 2+1 bungalow is the large sunroom addition plus: a basement workshop & exterior basement entrance. Discover more work space in the 16'4" x 12'4" detached workshop in the back yard. Central vac, gas range, refrigerator, microwave hood fan, washer, dryer, stand-up freezer in basement. Gazebo on rear deck included. Chair lift can be included or can be removed before closing. 24 hours irrevocable on all offers. (id:1945)
powered by

Property Details
- Cooling: Heat Pump
- Heating: Heat Pump, Baseboard heaters, Electric, Natural gas
- Stories: 1
- Year Built: 1976
- Structure Type: House
- Exterior Features: Brick, Siding
- Foundation Details: Poured Concrete
- Architectural Style: Bungalow
Interior Features
- Basement: Partially finished, Full
- Flooring: Hardwood, Laminate, Ceramic
- Appliances: Washer, Refrigerator, Dishwasher, Stove, Dryer, Freezer, Microwave Range Hood Combo
- Bedrooms Total: 3
- Bathrooms Partial: 2
Exterior & Lot Features
- Water Source: Municipal water
- Parking Total: 4
- Parking Features: Surfaced
- Road Surface Type: Paved road
- Lot Size Dimensions: 60 ft X 100 ft
Location & Community
- Common Interest: Freehold
- Community Features: Family Oriented
Utilities & Systems
- Sewer: Municipal sewage system
- Utilities: Fully serviced
Tax & Legal Information
- Tax Year: 2024
- Parcel Number: 541590132
- Tax Annual Amount: 2978
- Zoning Description: Residential
Room Dimensions
This listing content provided by REALTOR.ca has
been licensed by REALTOR®
members of The Canadian Real Estate Association
members of The Canadian Real Estate Association














