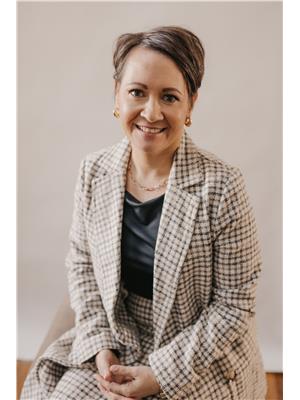301 3rd Street, Frobisher
- Bedrooms: 4
- Bathrooms: 2
- Living area: 1232 square feet
- Type: Residential
- Added: 100 days ago
- Updated: 7 days ago
- Last Checked: 4 hours ago
Situated on a quiet street in a safe, small town, this 2013 bungalow is ready for you! Upon entering you will find a great 1/2 bath and entrance area with plenty of room for your family. Once inside, the large open floor plan with newly installed vinyl plank flooring makes entertaining a breeze. Completing the bright and welcoming upstairs is your laundry area, 3 bedrooms and another full bathroom. Heading downstairs you'll find 9 foot ceilings and your master suite. The remaining basement is ready for your design with rough-ins for 2 more bathrooms and a huge open space for a games or family room. The backyard features a fenced in yard making it ready for your pets or little ones to safely enjoy. Call today to arrange a showing of this charming home! (id:1945)
powered by

Show More Details and Features
Property DetailsKey information about 301 3rd Street
Interior FeaturesDiscover the interior design and amenities
Exterior & Lot FeaturesLearn about the exterior and lot specifics of 301 3rd Street
Location & CommunityUnderstand the neighborhood and community
Tax & Legal InformationGet tax and legal details applicable to 301 3rd Street
Room Dimensions

This listing content provided by REALTOR.ca has
been licensed by REALTOR®
members of The Canadian Real Estate Association
members of The Canadian Real Estate Association
Nearby Listings Stat
Nearby Places
Additional Information about 301 3rd Street





