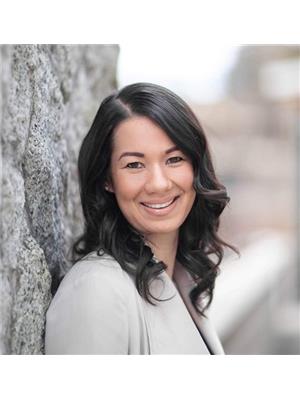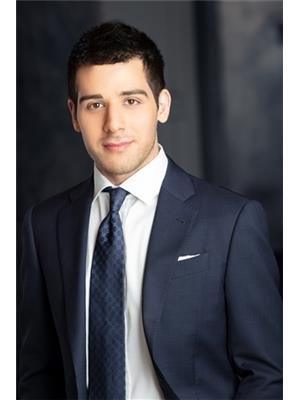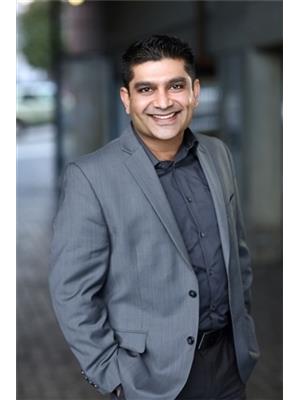3472 Roxton Avenue, Coquitlam
- Bedrooms: 3
- Bathrooms: 3
- Living area: 4879 square feet
- Type: Residential
- Added: 16 days ago
- Updated: 8 days ago
- Last Checked: 17 hours ago
West Coast Contemporary meets the serenity of Japanese inspired living. This design forward home embraces natural building materials, open airy spaces, flowing natural light, soaring 18´ ceilings and integration of nature! The living room opens to the outdoors with an Eclipse folding door system, creating a harmonious experience while taking in the greenbelt and a tranquil garden. The primary on the main floor is a sanctuary with a soaker tub that looks out to the courtyard. Upstairs offers an open flex area, a bedroom, and the opportunity to create additional rooms. Engineered white oak flooring throughout, in floor radiant heat and a lower level that awaits your finishing ideas. This home offers an oasis of calm and sophistication, perfect for those who appreciate the art of fine living. (id:1945)
powered by

Show More Details and Features
Property DetailsKey information about 3472 Roxton Avenue
Interior FeaturesDiscover the interior design and amenities
Exterior & Lot FeaturesLearn about the exterior and lot specifics of 3472 Roxton Avenue
Location & CommunityUnderstand the neighborhood and community
Tax & Legal InformationGet tax and legal details applicable to 3472 Roxton Avenue

This listing content provided by REALTOR.ca has
been licensed by REALTOR®
members of The Canadian Real Estate Association
members of The Canadian Real Estate Association
Nearby Listings Stat
Nearby Places
Additional Information about 3472 Roxton Avenue
















