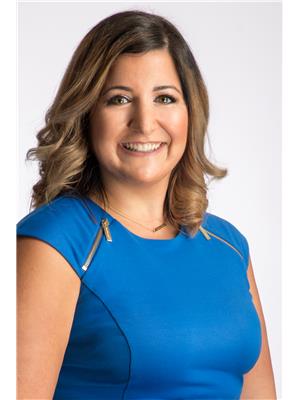3 1050 Grand Boulevard, Oakville
- Bedrooms: 4
- Bathrooms: 4
- Type: Townhouse
Source: Public Records
Note: This property is not currently for sale or for rent on Ovlix.
We have found 6 Townhomes that closely match the specifications of the property located at 3 1050 Grand Boulevard with distances ranging from 2 to 10 kilometers away. The prices for these similar properties vary between 664,900 and 959,000.
Nearby Places
Name
Type
Address
Distance
Sheridan College
School
1430 Trafalgar Rd
1.9 km
St Mildred's-Lightbourn School
School
1080 Linbrook Rd
2.4 km
Oakville Trafalgar High School
School
1460 Devon Rd
2.6 km
Boston Pizza
Restaurant
2011 Winston Park Dr
3.2 km
Dirty Martini
Night club
2075 Winston Park Dr
3.2 km
Clarkson Secondary School
School
2524 Bromsgrove Rd
4.0 km
Canadian Golf Hall of Fame
Museum
1333 Dorval Dr
4.0 km
Paradiso
Restaurant
125 Lakeshore Rd E
4.3 km
Glen Abbey Golf Club
Establishment
1333 Dorval Dr
4.4 km
Appleby College
School
540 Lakeshore Rd W
6.2 km
King's Christian Collegiate
School
528 Burnhamthorpe Rd W
6.3 km
Erindale Secondary School
School
2021 Dundas St W
6.5 km
Property Details
- Cooling: Central air conditioning
- Heating: Forced air, Natural gas
- Stories: 2
- Structure Type: Row / Townhouse
- Exterior Features: Brick
Interior Features
- Basement: Finished, N/A
- Appliances: Washer, Refrigerator, Dishwasher, Stove, Dryer, Microwave
- Bedrooms Total: 4
- Bathrooms Partial: 1
Exterior & Lot Features
- Parking Total: 2
- Parking Features: Garage
Location & Community
- Directions: Eight line and grand BLVD
- Common Interest: Condo/Strata
- Community Features: Pets not Allowed
Property Management & Association
- Association Fee: 450
- Association Name: Orion Property Management
- Association Fee Includes: Common Area Maintenance, Insurance, Parking
Tax & Legal Information
- Tax Annual Amount: 3469.77
A wonderful opportunity to live in an extensively-upgraded, spacious three-plus-one bedroom, three-and-a-half bathroom gem in the exclusive Hampton Manors enclave of 30 executive townhomes. Built in 2000, and nestled in sought-after Falgarwood, this thoughtfully-updated home is beautifully lit by pot lights, and includes a completely-renovated kitchen with a quartz breakfast bar/countertop and new stainless steel appliances. The second floor has three large bedrooms - the huge primary includes an ensuite bathroom and walk-in closet. The finished basement provides even more space, with a large room, currently a bedroom, and a full bathroom. Falgarwood falls in a top-ranked school catchment, including Iroquois Ridge HS & Munns PS, and is ideally located walking distance to the Morrison Valley South trails, parks, transit, schools, shopping, restaurants, cafes and more, plus is mere minutes drive to the Lakeshore West GO, QEW, 403, & 407. (id:1945)
Demographic Information
Neighbourhood Education
| Master's degree | 45 |
| Bachelor's degree | 75 |
| University / Above bachelor level | 10 |
| Certificate of Qualification | 10 |
| College | 75 |
| University degree at bachelor level or above | 130 |
Neighbourhood Marital Status Stat
| Married | 270 |
| Widowed | 20 |
| Divorced | 10 |
| Separated | 5 |
| Never married | 80 |
| Living common law | 10 |
| Married or living common law | 285 |
| Not married and not living common law | 115 |
Neighbourhood Construction Date
| 1961 to 1980 | 150 |
| 1981 to 1990 | 15 |








