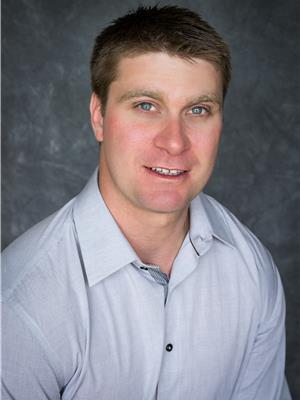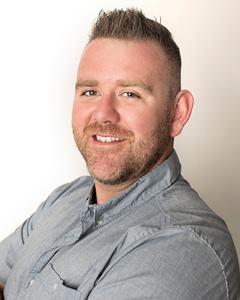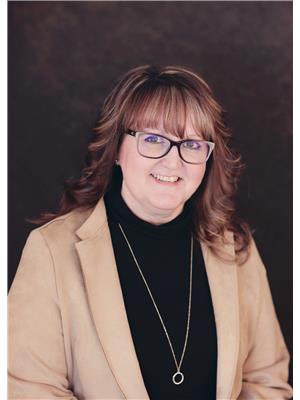233 A Main Street, Bishop S Falls
- Bedrooms: 2
- Bathrooms: 3
- Living area: 2792 square feet
- Type: Residential
- Added: 42 days ago
- Updated: 41 days ago
- Last Checked: 15 hours ago
First time on the market! Welcome to 233A Main Street centrally located in the Town of Bishop's Falls this 2 + 2 bedroom home really shows pride in ownership and has everything you need in that perfect family home. Main level of home features a porch, kitchen with hardwood cabinets, dining area with door leading out onto a large back patio perfect for relaxation or entertaining friends or family, large living room with hardwood flooring, primary bedroom with double closets and full ensuite with custom tiled shower, main level laundry, additional main level bedroom and main bath with ceramic tiled flooring and shower with jet tub. Lower level of home consists of two bedrooms, full bath with stand up shower, large rec room, two storage rooms and furnace room with outside basement entrance. Exterior of home features a beautifully landscaped lot , 16x24 detached barn style garage , all vinyl windows, doors, siding and newer asphalt shingles just 3 years old. Some great features this property also has is very efficient electric in ceiling ESWA heating system, R40 attic insulation, 200 AMP electrical panel, all plumbing upgraded to PEX and wood burning furnace. This home is also located just a short distance from the T-rail and would be perfect for anyone that likes ATVing or skidooing. Pride in ownership is evident! Don't miss out on this property (id:1945)
powered by

Property Details
- Heating: Electric, Wood, Other
- Stories: 1
- Year Built: 1986
- Structure Type: House
- Exterior Features: Vinyl siding
- Foundation Details: Poured Concrete
Interior Features
- Flooring: Hardwood, Laminate, Other, Ceramic Tile
- Living Area: 2792
- Bedrooms Total: 2
Exterior & Lot Features
- Water Source: Municipal water
- Parking Features: Detached Garage
- Lot Size Dimensions: 102x101x100x110
Location & Community
- Common Interest: Freehold
Utilities & Systems
- Sewer: Municipal sewage system
Tax & Legal Information
- Tax Year: 2024
- Tax Annual Amount: 1804
- Zoning Description: Residential
Room Dimensions
This listing content provided by REALTOR.ca has
been licensed by REALTOR®
members of The Canadian Real Estate Association
members of The Canadian Real Estate Association
















