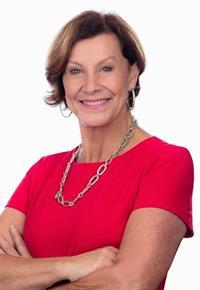7967 Booth Street, Niagara Falls
- Bedrooms: 6
- Bathrooms: 3
- Living area: 2100 square feet
- Type: Residential
- Added: 64 days ago
- Updated: 29 days ago
- Last Checked: 13 hours ago
**Charming Country Home with Modern Upgrades and Timeless Elegance! Step into this exquisite 2020 sq ft traditional, country home, where classic charm meets modern convenience. The first thing you'll notice is the expansive wraparound porch, perfect for morning coffees and evening sunsets - it's a space that instantly feels like home. Inside, the warmth and inviting ambiance continue. The main floor boasts a fully renovated kitchen, outfitted with top-of-the-line appliances including a built-in microwave, dishwasher, oven, range hood, and refrigerator. This kitchen isn't just functional; it's a chef's dream, ideal for hosting and entertaining. The main level also features a large family room, a cozy den, a convenient 2-piece bathroom, and a laundry room - all designed with your comfort in mind. Whether you're hosting gatherings or enjoying a quiet night in, this home offers the perfect balance of space and intimacy. As you move upstairs, you'll be amazed by the four generously-sized bedrooms, including a luxurious Primary Suite. A beautifully updated 4-piece bathroom serves the second level, providing comfort and style. For those in need of extra storage, a stairway from the second floor leads to a spacious attic, ready to meet your storage needs. The fully finished lower level is nothing short of stunning. With its own separate entrance, this space is versatile and could easily be converted into a separate living area - just add an egress window and a door. Whether you're looking for rental potential or a private guest suite, the possibilities here are endless. There is also a new storage shed and relaxing new hot tub. Located close to highways, top-rated schools, and shopping, this home combines the tranquility of country living with the convenience of urban amenities. Don't miss your chance to make this extraordinary property your own! (id:1945)
powered by

Show More Details and Features
Property DetailsKey information about 7967 Booth Street
Interior FeaturesDiscover the interior design and amenities
Exterior & Lot FeaturesLearn about the exterior and lot specifics of 7967 Booth Street
Location & CommunityUnderstand the neighborhood and community
Utilities & SystemsReview utilities and system installations
Tax & Legal InformationGet tax and legal details applicable to 7967 Booth Street
Room Dimensions

This listing content provided by REALTOR.ca has
been licensed by REALTOR®
members of The Canadian Real Estate Association
members of The Canadian Real Estate Association
Nearby Listings Stat
Nearby Places
Additional Information about 7967 Booth Street













