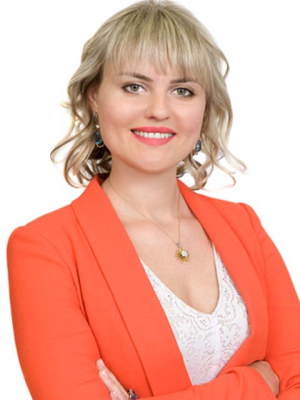418 250 Lawrence Avenue W, Toronto
- Bedrooms: 2
- Bathrooms: 1
- Type: Apartment
- Added: 8 days ago
- Updated: 3 days ago
- Last Checked: 4 hours ago
Presenting A Spacious And Refined 1BR+Den At The Brand New, 250 Lawrence Condos. Exuding A Fusion Of Luxury And Convenience In The Historic Lawrence Park Neighbourhood. Enjoy High-End Finishes, Panoramic Views, And Proximity To Top Schools, Public Transit, And Parks. This Condominium Offers An Urban Living Experience Near Educational Hubs And Natural Retreats, Surrounded By Dining, Transportation, And Leisure Amenities. A Perfect Balance For Those Seeking City Vibrancy And Serene Living.
Property DetailsKey information about 418 250 Lawrence Avenue W
Interior FeaturesDiscover the interior design and amenities
Exterior & Lot FeaturesLearn about the exterior and lot specifics of 418 250 Lawrence Avenue W
Location & CommunityUnderstand the neighborhood and community
Business & Leasing InformationCheck business and leasing options available at 418 250 Lawrence Avenue W
Property Management & AssociationFind out management and association details
Additional FeaturesExplore extra features and benefits
Room Dimensions

This listing content provided by REALTOR.ca
has
been licensed by REALTOR®
members of The Canadian Real Estate Association
members of The Canadian Real Estate Association
Nearby Listings Stat
Active listings
208
Min Price
$515
Max Price
$4,805
Avg Price
$2,352
Days on Market
30 days
Sold listings
80
Min Sold Price
$1,300
Max Sold Price
$3,750
Avg Sold Price
$2,372
Days until Sold
32 days
















