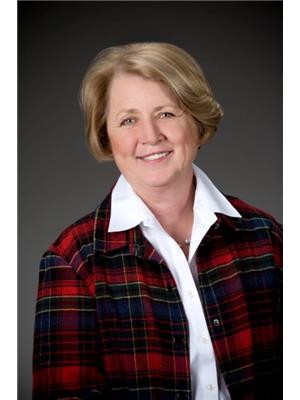1910 Parkwood Circle, Peterborough Monaghan
- Bedrooms: 3
- Bathrooms: 3
- Type: Residential
- Added: 17 days ago
- Updated: 2 days ago
- Last Checked: 20 hours ago
Well-maintained solid brick bungalow located in a desirable neighborhood. The home features a practical and spacious layout with 3 bedrooms and 3 bathrooms, Beautiful hardwood floors, with custom maple trim. Step outside to enjoy the 2-tiered decking area, wired and ready for a hot tub overlooking a beautifully landscaped and fenced backyard. Great curb appeal with stylish interlocking driveway and walkway, along with a double car garage offering ample space for parking and storage. Situated close to schools, the PRHC (HOSPITAL), and convenient transit options, this home offers the perfect blend of peaceful living and easy access to city amenities. Ideal for families or anyone looking for a comfortable and convenient place to live, this bungalow could be your next home. A complete pleasure to show. (id:1945)
powered by

Property Details
- Cooling: Central air conditioning
- Heating: Forced air, Natural gas
- Stories: 1
- Structure Type: House
- Exterior Features: Brick
- Foundation Details: Concrete, Poured Concrete
- Architectural Style: Bungalow
Interior Features
- Basement: Partially finished, Full
- Appliances: Washer, Refrigerator, Central Vacuum, Dishwasher, Stove, Dryer, Microwave, Water Heater - Tankless
- Bedrooms Total: 3
- Fireplaces Total: 1
- Bathrooms Partial: 1
- Fireplace Features: Woodstove
Exterior & Lot Features
- Lot Features: Conservation/green belt
- Water Source: Municipal water
- Parking Total: 6
- Parking Features: Attached Garage
- Lot Size Dimensions: 54.1 x 115 FT ; 116.03 ft x 54.43 ft x 116.0 ft x55.06ft
Location & Community
- Directions: Pinehill Drive
- Common Interest: Freehold
Utilities & Systems
- Sewer: Sanitary sewer
- Utilities: Sewer
Tax & Legal Information
- Tax Year: 2024
- Tax Annual Amount: 5597
- Zoning Description: R1
Room Dimensions
This listing content provided by REALTOR.ca has
been licensed by REALTOR®
members of The Canadian Real Estate Association
members of The Canadian Real Estate Association













