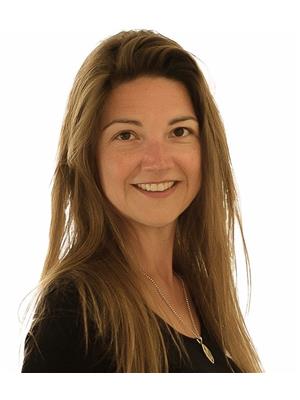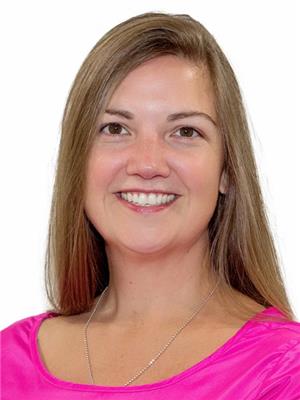1 Chamberlain Crescent Unit 106, Collingwood
- Bedrooms: 2
- Bathrooms: 1
- Living area: 845 square feet
- Type: Apartment
- Added: 35 days ago
- Updated: 35 days ago
- Last Checked: 5 hours ago
Welcome to this meticulously cared-for ground-floor unit in The Dwell at Creekside. Ideally situated on the west side of Collingwood, this condo offers quick & convenient access to historic downtown, public transit, shopping, skiing, and hiking. Step outside to a large private balcony, perfectly framed by a serene garden oasis and hedge, creating a peaceful retreat. Inside, you'll find engineered hardwood floors, stainless steel kitchen appliances, along with a washer and dryer, all included to make this home truly turnkey and move-in ready. A large primary and the 2nd bedroom designed with built-in features and a Murphy bed, making the space versatile for guests or as a home office. Additional built-ins are found throughout the condo, adding both style and functionality.Your own designated outdoor spot w/visitor parking and locker. Addtl. parking spots may be available for $50 per month.Ground floor living, this unit offers easy access without the need for elevators. (id:1945)
powered by

Property Details
- Cooling: Central air conditioning
- Heating: Forced air, Natural gas
- Stories: 1
- Structure Type: Apartment
- Exterior Features: Brick, Brick Veneer
- Foundation Details: Unknown
Interior Features
- Basement: None
- Appliances: Washer, Refrigerator, Dishwasher, Stove, Dryer, Hood Fan, Window Coverings
- Living Area: 845
- Bedrooms Total: 2
- Above Grade Finished Area: 845
- Above Grade Finished Area Units: square feet
- Above Grade Finished Area Source: Plans
Exterior & Lot Features
- Lot Features: Balcony, Country residential
- Water Source: Municipal water
- Parking Total: 1
- Parking Features: Visitor Parking
- Building Features: Party Room
Location & Community
- Directions: High Street and Chamberlain
- Common Interest: Condo/Strata
- Subdivision Name: CW01-Collingwood
Property Management & Association
- Association Fee: 424.85
- Association Fee Includes: Landscaping, Property Management, Insurance, Parking
Utilities & Systems
- Sewer: Municipal sewage system
Tax & Legal Information
- Tax Annual Amount: 3009.3
- Zoning Description: R3
Room Dimensions
This listing content provided by REALTOR.ca has
been licensed by REALTOR®
members of The Canadian Real Estate Association
members of The Canadian Real Estate Association
















