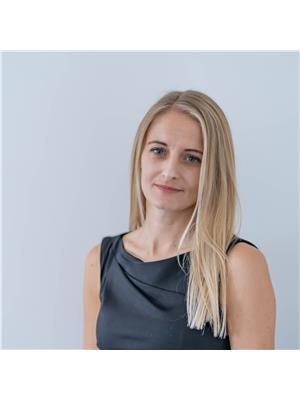1404 201 Cooperswood Green Sw, Airdrie
- Bedrooms: 3
- Bathrooms: 3
- Living area: 1634 square feet
- Type: Townhouse
- Added: 50 days ago
- Updated: 12 days ago
- Last Checked: 1 days ago
The BILD Calgary 2023 Award-winning 3-storey Village Townhomes blend modern living with classic architectural touches. Homeowners will enjoy gourmet kitchens, a convenient powder room on the main floor, and a deluxe primary suite with two secondary bedrooms on the upper level. This home includes a large rear deck off the kitchen, with an additional deck off master bedroom. Parking is convenient with a double-car garage and two additional private stalls in front. These homes also feature fully landscaped yards with no maintenance required. (id:1945)
powered by

Property Details
- Cooling: None
- Heating: Forced air
- Stories: 3
- Structure Type: Row / Townhouse
- Exterior Features: Brick, Vinyl siding
- Foundation Details: Poured Concrete
- Construction Materials: Wood frame
Interior Features
- Basement: None
- Flooring: Tile, Carpeted, Vinyl Plank
- Appliances: Refrigerator, Range - Electric, Dishwasher, Microwave, Hood Fan
- Living Area: 1634
- Bedrooms Total: 3
- Bathrooms Partial: 1
- Above Grade Finished Area: 1634
- Above Grade Finished Area Units: square feet
Exterior & Lot Features
- Lot Features: PVC window
- Parking Total: 4
- Parking Features: Attached Garage
Location & Community
- Common Interest: Condo/Strata
- Street Dir Suffix: Southwest
- Subdivision Name: Coopers Crossing
- Community Features: Pets Allowed
Property Management & Association
- Association Fee: 296
- Association Fee Includes: Common Area Maintenance, Property Management, Waste Removal, Ground Maintenance, Insurance, Condominium Amenities, Reserve Fund Contributions
Tax & Legal Information
- Tax Year: 2023
- Parcel Number: T722381378
- Zoning Description: R3
Room Dimensions
This listing content provided by REALTOR.ca has
been licensed by REALTOR®
members of The Canadian Real Estate Association
members of The Canadian Real Estate Association















