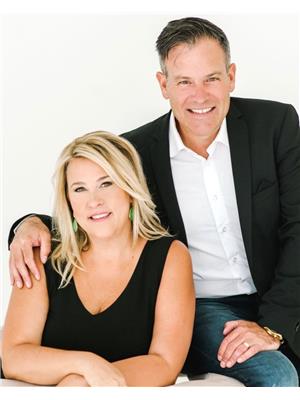1000 Lens Avenue, Windsor
- Bedrooms: 5
- Bathrooms: 3
- Living area: 2000 square feet
- Type: Residential
- Added: 57 days ago
- Updated: 55 days ago
- Last Checked: 6 hours ago
LARGE FAMILY SIZED BRICK RANCH IN SOUTH WALKERVILLE, CLOSE TO HOSPITAL& ALL AMENITIES, LARGE FAMILY SIZED BRICK RANCH FEATURES FOYER, LIVING ROOM, DINING ROOM BUILT-IN OVEN & DISHWASHER, FAMILY ROOM W/GAS FIREPLACE, FULL OAK KITCHEN CABINETS WITH COOK-TOP STOVE, EATING AREA, 3 MAIN FLOOR BEDROOMS 2 REMODELED TOILETS & BATHS, NEW 2 1/2 GARAGE DOOR AND PATIO SLIDING DOORS; LOWER LEVEL FINISHED BASEMENT WITH LARGE FAMILY ROOM W/GAS FIREPLACE, LARGE WET BAR, 2 ADDITIONAL BEDROOMS, WASHROOM & SHOWER, EATING AREA , WET BAR, LAUNDRY ROOM, UTILITY ROOM,LAUNDRY FACILITIES, LARGE FINISHED STORAGE WITH GRADE ENTRANCE. ATTACHED 2 1/2 CAR GARAGE WITH LARGE CEMENT DRIVEWAY, PARKING FOR 8 VEHICLES, FENCED YARD, NEWER ROOF 2015 & CENTRAL AIR 2015, FIREPLACE 202l, OAK CABINETS, FURNACE RENTED AND LARGE 60 GALLON HOT WATER TANK RENTED. (id:1945)
powered by

Property Details
- Cooling: Central air conditioning
- Heating: Forced air, Electric, Natural gas, Furnace
- Stories: 1
- Structure Type: House
- Exterior Features: Brick, Aluminum/Vinyl
- Foundation Details: Block, Concrete
- Architectural Style: Bungalow, Ranch
Interior Features
- Flooring: Hardwood, Ceramic/Porcelain, Cushion/Lino/Vinyl
- Appliances: Refrigerator, Oven, Cooktop
- Living Area: 2000
- Bedrooms Total: 5
- Fireplaces Total: 1
- Fireplace Features: Gas, Insert
- Above Grade Finished Area: 2000
- Above Grade Finished Area Units: square feet
Exterior & Lot Features
- Lot Features: Double width or more driveway, Concrete Driveway, Finished Driveway, Side Driveway
- Parking Features: Garage
- Lot Size Dimensions: 55.79X93 FT
Location & Community
- Common Interest: Freehold
Tax & Legal Information
- Tax Year: 2024
- Zoning Description: RES
Room Dimensions
This listing content provided by REALTOR.ca has
been licensed by REALTOR®
members of The Canadian Real Estate Association
members of The Canadian Real Estate Association
















