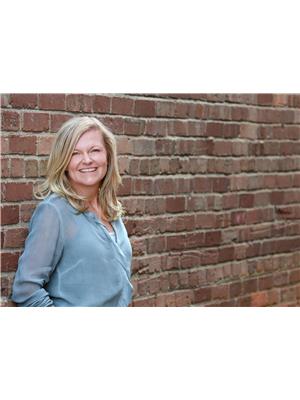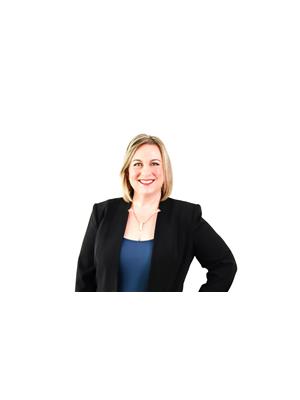3407 Middleton Place E, Regina
- Bedrooms: 4
- Bathrooms: 3
- Living area: 1088 square feet
- Type: Residential
Source: Public Records
Note: This property is not currently for sale or for rent on Ovlix.
We have found 6 Houses that closely match the specifications of the property located at 3407 Middleton Place E with distances ranging from 2 to 10 kilometers away. The prices for these similar properties vary between 249,900 and 439,500.
Nearby Listings Stat
Active listings
11
Min Price
$264,900
Max Price
$879,900
Avg Price
$408,668
Days on Market
155 days
Sold listings
13
Min Sold Price
$249,900
Max Sold Price
$749,900
Avg Sold Price
$430,185
Days until Sold
19 days
Recently Sold Properties
Nearby Places
Name
Type
Address
Distance
Henry Braun School
School
Regina
0.2 km
St. Theresa
School
2707 7 Ave E
0.9 km
Judge Bryant School
School
2828 Dewdney Ave E
1.1 km
Homesuites
Lodging
3841 Eastgate Dr
1.6 km
Holiday Inn Hotel & Suites Regina
Lodging
1800 Prince of Wales Dr
1.6 km
Country Inn & Suites By Carlson, Regina, SK
Lodging
3321 Eastgate Bay
1.7 km
Comfort inn
Lodging
3221 E Eastgate Dr
1.7 km
Tim Hortons and Cold Stone Creamery
Restaurant
1960 Prince of Wales Dr
1.8 km
Creekside Pub & Brewery
Bar
3215 Eastgate Dr
1.8 km
Days Inn Regina
Lodging
3875 Eastgate Dr
1.8 km
East Side Mario's
Restaurant
2060 Prince of Wales Dr
1.9 km
Western Pizza
Restaurant
1733 Dewdney Ave E
2.0 km
Property Details
- Cooling: Central air conditioning
- Heating: Forced air, Natural gas
- Year Built: 1986
- Structure Type: House
- Architectural Style: Bi-level
Interior Features
- Basement: Finished, Full
- Appliances: Washer, Refrigerator, Dishwasher, Stove, Dryer, Microwave, Hood Fan, Storage Shed, Window Coverings
- Living Area: 1088
- Bedrooms Total: 4
- Fireplaces Total: 1
- Fireplace Features: Gas, Conventional
Exterior & Lot Features
- Lot Features: Cul-de-sac, Treed
- Lot Size Units: square feet
- Parking Features: None, Parking Space(s)
- Lot Size Dimensions: 4345.00
Location & Community
- Common Interest: Freehold
Tax & Legal Information
- Tax Year: 2024
- Tax Annual Amount: 3274
East end steps away from Henry Braun School and Jenkins Park. Incredible street appeal with a new aggregate driveway (2024), asphalt shingles (2019), PVC windows and brick & stucco exterior. The large front entry is tiled and leads up a few steps to the living room which features vinyl plank flooring (also in dining area and kitchen) and an electric fireplace. The main floor has 3 bedrooms with a jaw dropping renovated 4 piece hall bathroom with extra wide tub and a great 3 piece ensuite off the primary with tiled walls! The U-shaped kitchen features stainless steel fridge and dishwasher, with a gas stove. The basement development is second to none with a trendy quartz countertop wet bar, massive storage room (under the sunken living room), stylish barn doors, a magazine-worthy 3 piece bathroom with a tiled shower, and the convenient 4th bedroom as well as laundry in the utility room. The yard features a PVC fence (2023), a great deck off the patio doors, a paver patio for hopscotch or shooting pucks, a massive storage shed, and a private patio/firepit for late-night visits and roasting marshmallows. Central air, high efficient furnace, HRV, (all in 2020) Nest doorbell and thermostat, 100 amp copper panel...move-in ready! Contact your REALTOR® immediately for a viewing! (id:1945)
Demographic Information
Neighbourhood Education
| Master's degree | 20 |
| Bachelor's degree | 195 |
| University / Above bachelor level | 10 |
| University / Below bachelor level | 20 |
| Certificate of Qualification | 50 |
| College | 160 |
| University degree at bachelor level or above | 220 |
Neighbourhood Marital Status Stat
| Married | 545 |
| Widowed | 10 |
| Divorced | 70 |
| Separated | 20 |
| Never married | 320 |
| Living common law | 85 |
| Married or living common law | 625 |
| Not married and not living common law | 420 |
Neighbourhood Construction Date
| 1961 to 1980 | 30 |
| 1981 to 1990 | 150 |
| 1991 to 2000 | 95 |
| 2001 to 2005 | 145 |
| 2006 to 2010 | 50 |










