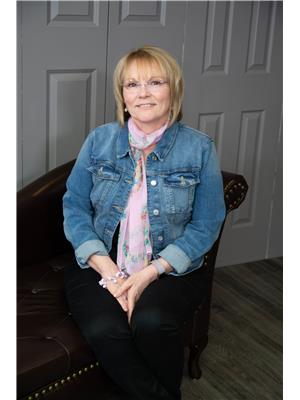3243 Edinburgh Drive, Regina
- Bedrooms: 5
- Bathrooms: 4
- Living area: 1936 square feet
- Type: Residential
- Added: 26 days ago
- Updated: 19 days ago
- Last Checked: 21 hours ago
Welcome to this exceptional family home on a 6500 Sq. Ft lot in the highly sought-after University Park East neighborhood! This inviting property features a front living room filled with natural light from large windows, creating a warm and welcoming atmosphere. The formal dining room is perfect for hosting memorable family meals, while the updated kitchen features ample dark cabinetry, a center island with a breakfast bar, and sleek black appliances, including a built-in oven and ceramic stovetop. Adjacent to the kitchen, you'll find a spacious family room with stylish vinyl plank flooring and a natural gas fireplace. Garden doors lead you from the family room to a back deck, perfect for outdoor entertaining. The large primary bedroom offers a peaceful retreat with its walk-in closet and 3-piece ensuite. A handy mudroom with main floor laundry and a 2-piece bathroom are located at the back of the house. There is two additional bedrooms, and a 3-piece bathroom with a jet tub completing the floor. The expansive finished basement provides endless possibilities, with a large rec room, a games or kids' play area, a storage room, TWO additional bedrooms, and an updated 4-piece bathroom. Note: Basement bedroom windows do not meet today’s egress standards. Seller states shingles were replaced in 2024, Both furnaces were replaced (2021/2022). With 5 full bedrooms, 4 bathrooms and plenty of living space this property is a true gem, perfect for those with larger family’s or who frequently have guests! (id:1945)
powered by

Property Details
- Cooling: Central air conditioning
- Heating: Forced air, Natural gas
- Year Built: 1985
- Structure Type: House
- Architectural Style: Bungalow
Interior Features
- Basement: Finished, Full
- Appliances: Washer, Refrigerator, Dishwasher, Stove, Dryer, Microwave, Alarm System, Oven - Built-In, Window Coverings, Garage door opener remote(s)
- Living Area: 1936
- Bedrooms Total: 5
- Fireplaces Total: 1
- Fireplace Features: Gas, Conventional
Exterior & Lot Features
- Lot Features: Treed
- Lot Size Units: square feet
- Parking Features: Attached Garage, Parking Space(s)
- Lot Size Dimensions: 6582.00
Location & Community
- Common Interest: Freehold
Tax & Legal Information
- Tax Year: 2024
- Tax Annual Amount: 5592
Additional Features
- Security Features: Alarm system
Room Dimensions
This listing content provided by REALTOR.ca has
been licensed by REALTOR®
members of The Canadian Real Estate Association
members of The Canadian Real Estate Association


















