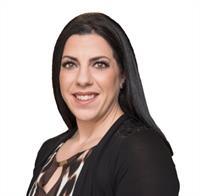1101 Route 933, Hauteaboujagane
- Bedrooms: 3
- Bathrooms: 2
- Living area: 2058 square feet
- Type: Residential
- Added: 15 days ago
- Updated: 10 days ago
- Last Checked: 9 hours ago
*** 1.5 STOREY MODERN FARMHOUSE ON 12 ACRES // EXTENSIVELY RENOVATED 2018-19 // NEW ADDITION - 3 MAIN FLOOR BEDROOMS WITH FORCED AIR HEAT PUMP & AIR CONDITIONING *** Welcome to 1101 Route 933, nestled on a picturesque 12 acre Haute-Aboujagane countryside, this IMMACULATE, move-in ready home has been TASTEFULLY UPDATED to blend comfort and charm for its next lucky owner! Its own 1km WALKING TRAIL, CEDAR SHINGLES, MASSIVE STONE PATIO, STORAGE SHED, BABY BARN, GREENHOUSE, and GARDEN / FRUIT TREES, with apples, cherries, blueberries and raspberries, highlight the homes unique exterior. Inside, the main living area offers an OPEN CONCEPT layout boasting stunning BRICK SURROUND WOOD STOVE, bright living room, beautifully RENOVATED eat-in kitchen featuring DARK CABINETRY, GRANITE COUNTERTOPS, FARM-STYLE SINK, and STYLISH WALNUT RANGE HOOD AND SHELVING, and cozy SUNROOM / GLASSHOUSE for your green thumb. The main floor also has a MUDROOM FINISHED IN PINE, STORAGE, LAUNDRY STATION with counter / cupboards, and elegant 5pc bathroom with DUAL SINKS and CLAWFOOT TUB. A NEW ADDITION is where youll find the HEAT PUMP for the 3 bedrooms including the primary bedroom with WALK-IN CLOSET and one bedroom with a DESK CLOSET. Ascend the staircase to find a 2pc bathroom and a versatile BONUS LOFT perfect as a relaxing den, office space, workout area, or hobby room. More updates from 2018-19 include NEW ROOF, AIR EXCHANGER SYSTEM, BACK PATIO, and SUMP PUMP. A must see! (id:1945)
powered by

Property DetailsKey information about 1101 Route 933
Interior FeaturesDiscover the interior design and amenities
Exterior & Lot FeaturesLearn about the exterior and lot specifics of 1101 Route 933
Location & CommunityUnderstand the neighborhood and community
Utilities & SystemsReview utilities and system installations
Tax & Legal InformationGet tax and legal details applicable to 1101 Route 933
Additional FeaturesExplore extra features and benefits
Room Dimensions

This listing content provided by REALTOR.ca
has
been licensed by REALTOR®
members of The Canadian Real Estate Association
members of The Canadian Real Estate Association
Nearby Listings Stat
Active listings
3
Min Price
$399,900
Max Price
$549,900
Avg Price
$452,767
Days on Market
65 days
Sold listings
0
Min Sold Price
$0
Max Sold Price
$0
Avg Sold Price
$0
Days until Sold
days
Nearby Places
Additional Information about 1101 Route 933
















