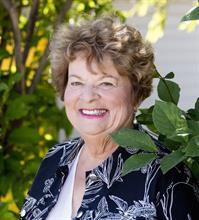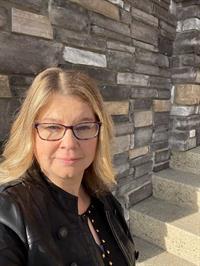23 Fireside Burrow, Cochrane
- Bedrooms: 4
- Bathrooms: 4
- Living area: 1461 square feet
- Type: Residential
Source: Public Records
Note: This property is not currently for sale or for rent on Ovlix.
We have found 6 Houses that closely match the specifications of the property located at 23 Fireside Burrow with distances ranging from 2 to 8 kilometers away. The prices for these similar properties vary between 584,900 and 799,000.
Nearby Places
Name
Type
Address
Distance
Cochrane High School
School
529 4th Ave N
4.3 km
Edge School for Athletes
School
33055 Township Road 250
11.1 km
Big Hill Springs Provincial Park
Park
Rocky View County
11.9 km
Calaway Park Ltd
Park
245033 Range Road 33
12.1 km
Canada Olympic Park
Establishment
88 Canada Olympic Road SW
19.8 km
Calgary Waldorf School
School
515 Cougar Ridge Dr SW
20.4 km
Calgary French & International School
School
700 77 St SW
21.9 km
F. E. Osborne School
School
5315 Varsity Dr NW
23.1 km
Purdys Chocolatier Market
Food
3625 Shaganappi Trail NW
24.0 km
NOtaBLE - The Restaurant
Bar
4611 Bowness Rd NW
24.2 km
Edworthy Park
Park
5050 Spruce Dr SW
24.8 km
The Olympic Oval
Stadium
2500 University Dr NW
25.5 km
Property Details
- Cooling: Central air conditioning
- Heating: Forced air
- Stories: 2
- Year Built: 2013
- Structure Type: House
- Exterior Features: Vinyl siding
- Foundation Details: Poured Concrete
- Construction Materials: Wood frame
Interior Features
- Basement: Finished, Full
- Flooring: Hardwood, Carpeted, Linoleum
- Appliances: Refrigerator, Water softener, Range - Gas, Dishwasher, Hood Fan, Window Coverings, Garage door opener, Washer & Dryer
- Living Area: 1461
- Bedrooms Total: 4
- Fireplaces Total: 1
- Bathrooms Partial: 1
- Above Grade Finished Area: 1461
- Above Grade Finished Area Units: square feet
Exterior & Lot Features
- Lot Features: See remarks, Back lane, No Smoking Home, Level
- Lot Size Units: square meters
- Parking Total: 4
- Parking Features: Detached Garage, Oversize
- Lot Size Dimensions: 321.03
Location & Community
- Common Interest: Freehold
- Subdivision Name: Fireside
Tax & Legal Information
- Tax Lot: 30
- Tax Year: 2023
- Tax Block: 4
- Parcel Number: 0035310671
- Tax Annual Amount: 3279
- Zoning Description: R-MX
Check Out The Outstanding Value In This One!!! This beautiful bright 2 storey home with 3 bedrooms up and one down + laundry on main level. You will love the open concept. It features 9' main floor knock down ceiling, hardwood flooring on main and master bedroom, lino at front entrance and all baths & laundry rm. kitchen island with eating counter, stainless steel appliances (gas stove), Upper level features 3 bdrms, a 4 piece bathroom and the huge master bedroom has a 3 piece ensuite with walk in shower. Also included blinds, Triple glazed windows, high efficient furnace, roughed in for central vac, water softener, you will love the air conditioning throughout. Exterior features large front porch and large deck, beautifully landscaped with circular stone patios in front and back yards, a 24x24 Double Garage at back. The basement and garage were professional done by builder. This home is like a show home and with many upgrades. The park is only a min walk away and one block the elementary and junior high school , it is on a quiet little street. The wood burning stove down it great and their insurance wasn't affected at all. There is a dentist, pharmacy, liquor store, daycare, nail salon, restaurant, pub, deli and more right in Fireside. There is soccer fields, baseball diamond, 3 more playgrounds to be built, basketball court, wood burning fire pit and open play area. 57 acres of parks and pathways. Beautiful community to call home. Call today (id:1945)
Demographic Information
Neighbourhood Education
| Master's degree | 245 |
| Bachelor's degree | 945 |
| University / Above bachelor level | 55 |
| University / Below bachelor level | 165 |
| Certificate of Qualification | 240 |
| College | 1010 |
| Degree in medicine | 35 |
| University degree at bachelor level or above | 1295 |
Neighbourhood Marital Status Stat
| Married | 3245 |
| Widowed | 145 |
| Divorced | 195 |
| Separated | 100 |
| Never married | 805 |
| Living common law | 635 |
| Married or living common law | 3880 |
| Not married and not living common law | 1240 |
Neighbourhood Construction Date
| 1961 to 1980 | 90 |
| 1981 to 1990 | 20 |
| 1991 to 2000 | 375 |
| 2001 to 2005 | 215 |
| 2006 to 2010 | 400 |










