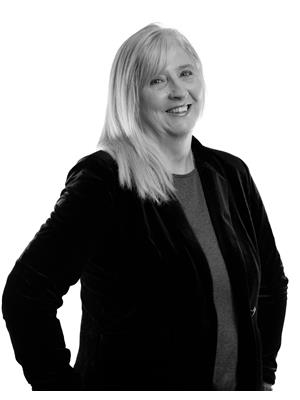10346 Riverside Drive, Lambton Shores Grand Bend
- Bedrooms: 4
- Bathrooms: 3
- Type: Residential
Source: Public Records
Note: This property is not currently for sale or for rent on Ovlix.
We have found 6 Houses that closely match the specifications of the property located at 10346 Riverside Drive with distances ranging from 2 to 10 kilometers away. The prices for these similar properties vary between 699,900 and 1,374,900.
Nearby Places
Name
Type
Address
Distance
Pine Dale Motor Inn
Lodging
107 Ontario St S
0.3 km
Pizza Delight
Restaurant
99 Ontario St S
0.3 km
Bluewater Motel
Restaurant
121 Ontario St S
0.4 km
Aunt Gussie's
Restaurant
135 Ontario St S
0.4 km
Aux Sables Inn
Restaurant
236 Ontario St S
0.7 km
Colonial Hotel
Restaurant
1 Main St W
0.8 km
Tim Hortons
Cafe
39 Ontario St N
1.0 km
Oakwood Resort
Restaurant
70671 Bluewater Hwy
1.4 km
Grand Bend Motorplex
Establishment
70292 Bullock Line
3.6 km
Grand Bend Airport
Airport
South Huron
4.9 km
Pinery Provincial Park
Park
Lambton Shores
8.2 km
North Middlesex District High School
School
100
18.3 km
Property Details
- Cooling: Central air conditioning
- Heating: Forced air, Natural gas
- Stories: 1
- Structure Type: House
- Exterior Features: Stone, Vinyl siding
- Foundation Details: Poured Concrete
- Architectural Style: Bungalow
Interior Features
- Basement: Finished, Partial
- Flooring: Hardwood
- Appliances: Washer, Refrigerator, Central Vacuum, Dishwasher, Stove, Dryer, Microwave, Garage door opener remote(s), Water Heater - Tankless
- Bedrooms Total: 4
- Fireplaces Total: 2
Exterior & Lot Features
- Water Source: Municipal water
- Parking Total: 11
- Parking Features: Attached Garage
- Building Features: Separate Heating Controls, Fireplace(s)
- Lot Size Dimensions: 120 x 140 FT
Location & Community
- Directions: Lake Road/Pines Parkway
- Common Interest: Freehold
Utilities & Systems
- Sewer: Septic System
- Utilities: Cable
Tax & Legal Information
- Tax Annual Amount: 5644.09
Welcome to 10346 Riverside Drive in the coveted subdivision of Southcott Pines in Grand Bend! This home offers an incredible location just a short five minute walk to the deeded beach and a short walk to head downtown Grand Bend for all the amenities offered. This over 2,000 sq ft bungalow with double attached garage is sure to impress! The triple wide expansive asphalt driveway leads you to your front covered porch and the entrance foyer with double closet. Entering the home you walk into a spacious open concept great room for a large dining room, living room with gas fireplace and cherry wood kitchen. The kitchen offers lots of granite counter space, center island with sink, updated stainless steel appliances, entertainment bar with sink and bar fridge, eat-up bar and so much more. The newly converted four season den allows for the extra space you have been looking for in every other home! Mudroom off of double garage with laundry room and 3 piece full bathroom. Main floor primary bedroom with cathedral ceilings, walk-in closet with built-in storage and newly renovated four piece ensuite bathroom. Guest bedroom with cheater access to the main floor four piece bathroom and newly created 12'x12' sunroom. Your guests will never want to leave! Main floor offers another bedroom or office, your choice! Full finished lower level could be that perfect apartment/rental unit that you were looking for with a separate entrance from exterior, spacious rec room with gas fireplace, kitchenette with sink and fridge, bedroom, bonus exercise room, three piece bathroom and much more. This home has seen many recent upgrades including appliances, furnace, central air, light fixtures, paint, deck, sunroom and so much more! Full list of upgrades over the past couple years is available so make sure to ask your real estate agent for them. The perfect home or cottage just steps from the deeded access to the sandy shores of Lake Huron & Grand Bend amenities!
Demographic Information
Neighbourhood Education
| Master's degree | 20 |
| Bachelor's degree | 30 |
| University / Below bachelor level | 10 |
| Certificate of Qualification | 10 |
| College | 60 |
| University degree at bachelor level or above | 50 |
Neighbourhood Marital Status Stat
| Married | 330 |
| Widowed | 35 |
| Divorced | 15 |
| Separated | 15 |
| Never married | 50 |
| Living common law | 30 |
| Married or living common law | 360 |
| Not married and not living common law | 115 |
Neighbourhood Construction Date
| 1961 to 1980 | 100 |
| 1981 to 1990 | 35 |
| 1991 to 2000 | 20 |
| 2006 to 2010 | 10 |
| 1960 or before | 50 |









