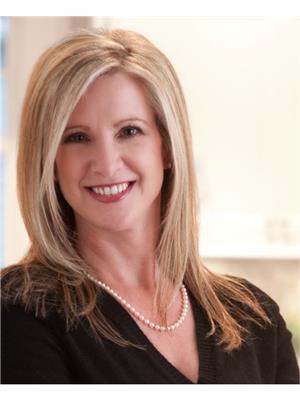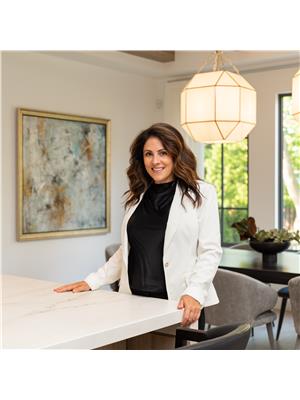621 Hurd Avenue, Burlington Brant
- Bedrooms: 5
- Bathrooms: 5
- Type: Residential
- Added: 27 days ago
- Updated: 2 days ago
- Last Checked: 19 hours ago
Stunning custom-built home in the heart of downtown. Over 5000 sq ft of finished living space &beautifully landscaped with in-ground pool, front & back covered porches, the perfect setting for relaxing. With 9-foot ceilings and custom moulding, trim, solid wood doors & white oak floors each room exudes elegance & highlights exceptional craftsmanship. Open-concept living area ideal for hosting guests and for daily life. Gourmet kitchen features top-of-the-line appliances, custom cabinetry, and an island for effortless cooking and entertaining. Spacious mudroom offers ample storage with direct access to the double garage and side yard keeping everything organized. 4 + 1 large bedrooms, including a primary suite with vaulted ceiling, luxurious ensuite, & a double sided gas fireplace, this home is designed for family living. Fully finished basement, private backyard oasis & walkability to downtown shops, restaurants, cafes, theatre, Spencer Park & the Lake make it the perfect place to live! (id:1945)
powered by

Property Details
- Cooling: Central air conditioning
- Heating: Forced air, Natural gas
- Stories: 2
- Structure Type: House
- Exterior Features: Stone, Vinyl siding
- Foundation Details: Block
Interior Features
- Basement: Finished, Full
- Appliances: Washer, Refrigerator, Dishwasher, Stove, Oven, Dryer, Freezer, Window Coverings, Garage door opener
- Bedrooms Total: 5
- Bathrooms Partial: 1
Exterior & Lot Features
- Water Source: Municipal water
- Parking Total: 6
- Pool Features: Inground pool
- Parking Features: Attached Garage
- Building Features: Fireplace(s)
- Lot Size Dimensions: 66 x 135 FT
Location & Community
- Directions: Brant/Baldwin/Hurd
- Common Interest: Freehold
Utilities & Systems
- Sewer: Sanitary sewer
- Utilities: Sewer, Cable
Tax & Legal Information
- Tax Annual Amount: 14718
- Zoning Description: 135.0
Room Dimensions
This listing content provided by REALTOR.ca has
been licensed by REALTOR®
members of The Canadian Real Estate Association
members of The Canadian Real Estate Association

















