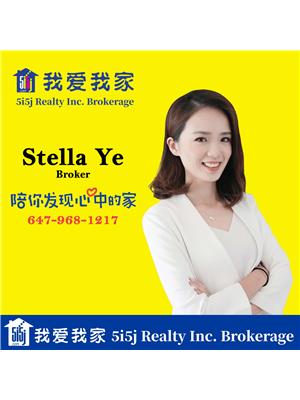1005 10 Delisle Avenue, Toronto
- Bedrooms: 2
- Bathrooms: 2
- Type: Apartment
- Added: 25 days ago
- Updated: 24 days ago
- Last Checked: 12 hours ago
Fabulous Unit In Demand Location At Yonge & St. Clair. Light, Bright & Full Of Sunlight With A Beautiful South Exposure. Great layout with generous room sizes - 823 sq ft. Working From Home? The Spacious Den Can Be Your Designated Home Office With French Doors. Need A 2nd Bedroom? The Den Is Large Enough To Accommodate This! The Master Suite Offers A Large Bedroom With Walk-In Closet And 4-Piece Bath. Beautiful Hardwood Flooring Throughout & Spacious Open Concept Living/Dining areas. Includes parking & locker.
Property DetailsKey information about 1005 10 Delisle Avenue
- Cooling: Central air conditioning
- Heating: Forced air, Natural gas
- Structure Type: Apartment
- Exterior Features: Brick
Interior FeaturesDiscover the interior design and amenities
- Flooring: Hardwood
- Bedrooms Total: 2
Exterior & Lot FeaturesLearn about the exterior and lot specifics of 1005 10 Delisle Avenue
- Lot Features: Ravine, Balcony, Carpet Free
- Parking Total: 1
- Parking Features: Underground
- Building Features: Storage - Locker, Exercise Centre, Recreation Centre, Party Room, Security/Concierge
Location & CommunityUnderstand the neighborhood and community
- Directions: Yonge/St. Clair
- Common Interest: Condo/Strata
- Community Features: Pet Restrictions
Business & Leasing InformationCheck business and leasing options available at 1005 10 Delisle Avenue
- Total Actual Rent: 3400
- Lease Amount Frequency: Monthly
Property Management & AssociationFind out management and association details
- Association Name: Del Property Management
Room Dimensions

This listing content provided by REALTOR.ca
has
been licensed by REALTOR®
members of The Canadian Real Estate Association
members of The Canadian Real Estate Association
Nearby Listings Stat
Active listings
277
Min Price
$35
Max Price
$10,000
Avg Price
$3,752
Days on Market
37 days
Sold listings
141
Min Sold Price
$1,700
Max Sold Price
$10,000
Avg Sold Price
$3,641
Days until Sold
40 days

























