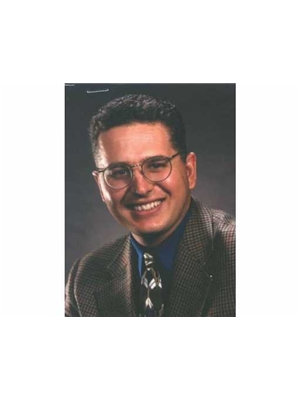68 Riviera Ridge, Stoney Creek
- Bedrooms: 6
- Bathrooms: 5
- Living area: 2552 square feet
- Type: Residential
- Added: 53 days ago
- Updated: 25 days ago
- Last Checked: 19 hours ago
Welcome to 68 Riviera Ridge! A perfect home nestled in Stoney Creek, ideally suited for families, those desiring the comfort of multi-generational living or investors alike. With over 3000sqft of living space, total of six bedrooms, five bathrooms there is amble space to make it your own. The spacious in-law suite has a separate entrance, a full second kitchen, laundry area and a family room with plenty of storage. The backyard is your own personal Oasis with a beautiful inground pool and hot tub. Close to Fifty Point Conservation, shopping, and the QEW, this home offers the comfort and convenience for the entire family. (id:1945)
powered by

Property DetailsKey information about 68 Riviera Ridge
Interior FeaturesDiscover the interior design and amenities
Exterior & Lot FeaturesLearn about the exterior and lot specifics of 68 Riviera Ridge
Location & CommunityUnderstand the neighborhood and community
Utilities & SystemsReview utilities and system installations
Tax & Legal InformationGet tax and legal details applicable to 68 Riviera Ridge
Room Dimensions

This listing content provided by REALTOR.ca
has
been licensed by REALTOR®
members of The Canadian Real Estate Association
members of The Canadian Real Estate Association
Nearby Listings Stat
Active listings
3
Min Price
$1,219,999
Max Price
$1,699,900
Avg Price
$1,506,633
Days on Market
36 days
Sold listings
0
Min Sold Price
$0
Max Sold Price
$0
Avg Sold Price
$0
Days until Sold
days
Nearby Places
Additional Information about 68 Riviera Ridge















