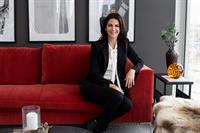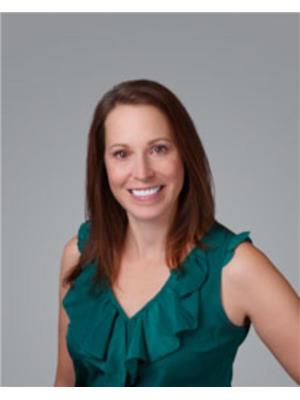106 505 19 Avenue Sw, Calgary
- Bedrooms: 1
- Bathrooms: 1
- Living area: 504.9 square feet
- Type: Apartment
- Added: 14 days ago
- Updated: 14 hours ago
- Last Checked: 6 hours ago
Trendy, Renovated & Located in Mission/Cliff Bungalow! Discover urban living at its finest in this recently renovated, trendy condo located in the heart of Mission/Cliff Bungalow. Air BnB Friendly! This bright, south-facing end unit boasts an open floor plan with modern design elements throughout. Perfect for entertaining, with seamless flow from the kitchen to the living room. Recently renovated with contemporary finishes. Sleek and stylish white kitchen cupboards, stainless steel appliances, including a glass top range and dishwasher. Durable and elegant Quartz Countertops and the deep black sink adds a touch of sophistication to the kitchen. Easy to maintain Luxury Vinyl Plank Flooring throughout the unit. Dual glass doors off of the living room lead to a spacious bedroom with a large closet. The updated bathroom features a new vanity, quartz countertop, vessel sink, and white tile bath surround. Convenient full-size front-loading washer and dryer within the unit. Large windows and a sunny south facing balcony allows you to soak up natural light all day long. Enjoy a variety of restaurants and shops just steps away on 4th Street and experience the vibrant nightlife of 17th Avenue. The location is perfect for the downtown profession, with only a short walk to the core. This condo is ideal for individuals, professional couples, or investors looking for a prime location and modern living space. Don’t miss out on this opportunity to own a piece of Calgary’s vibrant Mission/Cliff Bungalow neighborhood! (id:1945)
powered by

Property Details
- Cooling: None
- Heating: Baseboard heaters
- Stories: 6
- Year Built: 1969
- Structure Type: Apartment
- Exterior Features: Concrete, Brick
- Architectural Style: High rise
- Construction Materials: Poured concrete
Interior Features
- Flooring: Vinyl Plank
- Appliances: Washer, Refrigerator, Dishwasher, Range, Dryer, Hood Fan
- Living Area: 504.9
- Bedrooms Total: 1
- Above Grade Finished Area: 504.9
- Above Grade Finished Area Units: square feet
Exterior & Lot Features
- Lot Features: Elevator, PVC window
- Parking Features: None
Location & Community
- Common Interest: Condo/Strata
- Street Dir Suffix: Southwest
- Subdivision Name: Cliff Bungalow
- Community Features: Pets Allowed, Pets Allowed With Restrictions
Property Management & Association
- Association Fee: 443.33
- Association Name: Catalyst Condo Management
- Association Fee Includes: Common Area Maintenance, Interior Maintenance, Property Management, Waste Removal, Ground Maintenance, Heat, Water, Condominium Amenities, Reserve Fund Contributions, Sewer
Tax & Legal Information
- Tax Year: 2024
- Parcel Number: 0037395804
- Tax Annual Amount: 1138
- Zoning Description: C-COR1 f3.0h16
Room Dimensions
This listing content provided by REALTOR.ca has
been licensed by REALTOR®
members of The Canadian Real Estate Association
members of The Canadian Real Estate Association

















