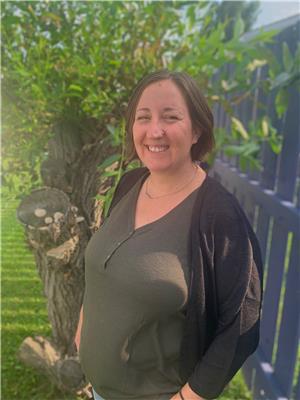410 55061 Twp Rd 462, Rural Wetaskiwin County
- Bedrooms: 3
- Bathrooms: 1
- Living area: 108.36 square meters
- Type: Residential
- Added: 115 days ago
- Updated: 114 days ago
- Last Checked: 11 hours ago
This beautiful home surrounded by natural beauty has style and charm with soaring ceilings and is finished with natural woodwork suited to country settings. Welcoming open design kitchen and living room with centrally located wood burning stove. The home has two bedrooms on the main floor and the primary bedroom with large walk in closet on the second level loft. The 4 pce. bath and washer and dryer are on the main floor. Home is on a 4' crawl space with concrete foundation. Enjoy the hottub just off the large back patio or the fire pit area under the covered gazebo on those cool summer evenings. Property also has a 26' x 30' double detached garage, wood shed and storage shed. Amenities include a drilled well, 2000 gallon septic tank and power. The price includes a share of the community dock for your boat. (id:1945)
powered by

Property DetailsKey information about 410 55061 Twp Rd 462
Interior FeaturesDiscover the interior design and amenities
Exterior & Lot FeaturesLearn about the exterior and lot specifics of 410 55061 Twp Rd 462
Tax & Legal InformationGet tax and legal details applicable to 410 55061 Twp Rd 462
Room Dimensions

This listing content provided by REALTOR.ca
has
been licensed by REALTOR®
members of The Canadian Real Estate Association
members of The Canadian Real Estate Association
Nearby Listings Stat
Active listings
1
Min Price
$399,900
Max Price
$399,900
Avg Price
$399,900
Days on Market
114 days
Sold listings
0
Min Sold Price
$0
Max Sold Price
$0
Avg Sold Price
$0
Days until Sold
days
Nearby Places
Additional Information about 410 55061 Twp Rd 462








