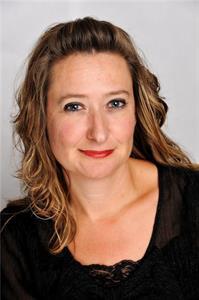14 Carroll Lane Lane, Brantford
- Bedrooms: 3
- Bathrooms: 4
- Living area: 2240 square feet
- Type: Residential
- Added: 16 days ago
- Updated: 4 days ago
- Last Checked: 23 hours ago
Welcome to this stunning home in West Brant, offering 3 bedrooms, 3.5 baths, a fully finished basement, and a backyard oasis! This well-designed property is close to parks, trails, and top-rated schools. Enjoy beautiful curb appeal with landscaped gardens, a concrete driveway, and a balcony. Inside, the formal dining room and chef’s kitchen, complete with mocha cabinetry, two pantries, and a center island, are perfect for entertaining. Step out onto the composite deck to find a backyard retreat featuring a new in-ground pool, hot tub, and interlocking stone patio. The upper level boasts a great room with 14-foot ceilings, a second balcony, a spacious primary suite with a walk-in closet and luxurious ensuite, plus two additional bedrooms and a convenient laundry room. The fully finished basement includes a rec room with a wet bar, stylish laundry area, and an additional bathroom with heated floors and a rainfall shower, the basement level could be used as a inlaw suite or separate appartment with convient entrance from the garage. This home is designed for comfort, entertaining, and low-maintenance living—truly a must-see! (id:1945)
powered by

Show
More Details and Features
Property DetailsKey information about 14 Carroll Lane Lane
- Cooling: Central air conditioning
- Heating: Forced air, Natural gas
- Stories: 2
- Structure Type: House
- Exterior Features: Wood, Vinyl siding
- Foundation Details: Poured Concrete
- Architectural Style: 2 Level
- Construction Materials: Wood frame
- Bedrooms: 3
- Bathrooms: 3.5
- Basement: Fully finished
- Garage: Convenient entrance from the garage
- In Law Suite: Yes, basement level could be used as a separate apartment
Interior FeaturesDiscover the interior design and amenities
- Basement: Finished, Full
- Appliances: Washer, Refrigerator, Water softener, Hot Tub, Dryer, Central Vacuum - Roughed In, Wet Bar, Window Coverings, Garage door opener
- Living Area: 2240
- Bedrooms Total: 3
- Bathrooms Partial: 1
- Above Grade Finished Area: 2240
- Above Grade Finished Area Units: square feet
- Above Grade Finished Area Source: Other
- Formal Dining Room: Yes
- Chefs Kitchen: Cabinetry: Mocha, Pantries: 2, Center Island: Yes
- Great Room: Ceiling Height: 14 feet, Second Balcony: Yes
- Primary Suite: Walk-in Closet: Yes, Ensuite: Luxurious
- Additional Bedrooms: 2
- Laundry Room: Conveniently located
- Fully Finished Basement: Rec Room: Wet Bar: Yes, Laundry Area: Stylish, Additional Bathroom: Heated Floors: Yes, Rainfall Shower: Yes
Exterior & Lot FeaturesLearn about the exterior and lot specifics of 14 Carroll Lane Lane
- Lot Features: Wet bar, Sump Pump, Automatic Garage Door Opener
- Water Source: Municipal water
- Parking Total: 6
- Parking Features: Attached Garage
- Curb Appeal: Beautiful
- Landscaped Gardens: Yes
- Concrete Driveway: Yes
- Balcony: Yes
- Backyard Features: Composite Deck: Yes, In-ground Pool: New, Hot Tub: Yes, Interlocking Stone Patio: Yes
Location & CommunityUnderstand the neighborhood and community
- Directions: Blackburn Dr to Carroll Lane
- Common Interest: Freehold
- Subdivision Name: 2074 - Empire South
- Community Features: Quiet Area, School Bus, Community Centre
- Proximity To Parks: Yes
- Proximity To Trails: Yes
- Proximity To Schools: Top-rated
Business & Leasing InformationCheck business and leasing options available at 14 Carroll Lane Lane
- 0: N
- 1: o
- 2: t
- 3:
- 4: s
- 5: p
- 6: e
- 7: c
- 8: i
- 9: f
- 10: i
- 11: e
- 12: d
Property Management & AssociationFind out management and association details
- 0: N
- 1: o
- 2: t
- 3:
- 4: s
- 5: p
- 6: e
- 7: c
- 8: i
- 9: f
- 10: i
- 11: e
- 12: d
Utilities & SystemsReview utilities and system installations
- 0: N
- 1: o
- 2: t
- 3:
- 4: s
- 5: p
- 6: e
- 7: c
- 8: i
- 9: f
- 10: i
- 11: e
- 12: d
- Sewer: Municipal sewage system
Tax & Legal InformationGet tax and legal details applicable to 14 Carroll Lane Lane
- 0: N
- 1: o
- 2: t
- 3:
- 4: s
- 5: p
- 6: e
- 7: c
- 8: i
- 9: f
- 10: i
- 11: e
- 12: d
- Tax Annual Amount: 5747.24
- Zoning Description: R1D-6
Additional FeaturesExplore extra features and benefits
- Comfort: Designed for comfort and entertaining
- Low Maintenance Living: Yes
- Must See: Yes
Room Dimensions

This listing content provided by REALTOR.ca
has
been licensed by REALTOR®
members of The Canadian Real Estate Association
members of The Canadian Real Estate Association
Nearby Listings Stat
Active listings
27
Min Price
$763,990
Max Price
$2,299,999
Avg Price
$1,134,989
Days on Market
112 days
Sold listings
8
Min Sold Price
$729,000
Max Sold Price
$1,399,000
Avg Sold Price
$973,475
Days until Sold
68 days
Additional Information about 14 Carroll Lane Lane






































