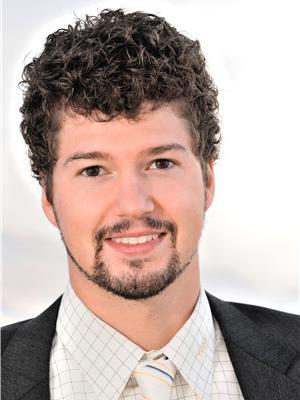3523 Salmon River Bench Road, Falkland
- Bedrooms: 5
- Bathrooms: 4
- Living area: 2775 square feet
- Type: Farm and Ranch
- Added: 96 days ago
- Updated: 47 days ago
- Last Checked: 20 minutes ago
Discover the immense potential of this expansive 51-acre property with family home, offering endless opportunities for your creative visions. Nestled in complete privacy, this rancher home with a walk-out basement invites nature to your doorstep. Spacious residence features 5 beds & 4 baths, w/ 2 beds & office/den on main level. Heart of the home is the living room, centered around a cozy fireplace & seamlessly connected to a sunroom that offers serene views. Primary bedroom boasts ensuite & fireplace, providing a perfect retreat. Walk-out basement offers excellent suite potential, w/ 2 beds, 1 bath & large living space, ideal for extended family living or rental income opportunities. Enjoy stunning vistas of the valley & Enderby Cliffs from the sunroom or deck, perfect for relaxing. The property is well-equipped w/ newer windows, HWT, A/C & newly dug well. 28x36 shop w/ 220 amp service & additional 28x36 open shed provides ample space for projects & storage, complemented by a 2-car garage. Adding unique charm to the property is its own church, complete w/ pews & bell tower, surrounded by fruit trees & a garden area. The timber around the estate adds significant value & a sense of seclusion. Conveniently located just 20 minutes from Vernon & 15 minutes from Falkland, this property combines peacefulness w/ accessibility. Embrace the extraordinary potential of this remarkable property & make it your own. (id:1945)
powered by

Property Details
- Roof: Asphalt shingle, Unknown
- Cooling: Central air conditioning
- Heating: Forced air, See remarks
- Stories: 2
- Year Built: 1976
- Structure Type: Other
- Exterior Features: Stucco
- Architectural Style: Ranch
Interior Features
- Basement: Full
- Flooring: Tile, Laminate, Linoleum
- Appliances: Refrigerator, Water softener, Range - Electric, Dishwasher, Hood Fan, Washer & Dryer
- Living Area: 2775
- Bedrooms Total: 5
- Fireplaces Total: 1
- Bathrooms Partial: 2
- Fireplace Features: Wood, Conventional
Exterior & Lot Features
- View: Mountain view, Valley view, View (panoramic)
- Lot Features: Cul-de-sac, Private setting, Treed, Jacuzzi bath-tub
- Water Source: Well
- Lot Size Units: acres
- Parking Total: 12
- Parking Features: Attached Garage, See Remarks
- Road Surface Type: Cul de sac
- Lot Size Dimensions: 51.72
Location & Community
- Common Interest: Freehold
- Community Features: Rural Setting, Pets Allowed
Utilities & Systems
- Sewer: Septic tank
- Utilities: Water, Electricity, Telephone
Tax & Legal Information
- Zoning: Unknown
- Parcel Number: 002-985-331
- Tax Annual Amount: 2073.1
Room Dimensions
This listing content provided by REALTOR.ca has
been licensed by REALTOR®
members of The Canadian Real Estate Association
members of The Canadian Real Estate Association












