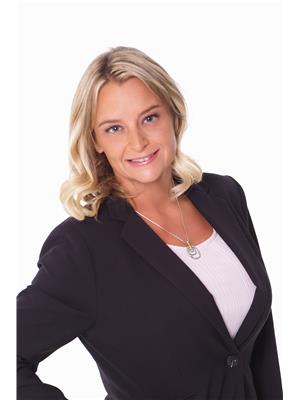9738 101 St Nw, Edmonton
- Bedrooms: 3
- Bathrooms: 4
- Living area: 137.19 square meters
- Type: Townhouse
- Added: 28 days ago
- Updated: 28 days ago
- Last Checked: 6 hours ago
Welcome to the beautiful community of Rossdale, one of Edmontons most sought out areas. This two storey brownstone residential attached home is located on a stunning tree lined street only steps from the River Valley & Edmontons Downtown core. The bright and spacious main floor includes a large living room with huge bay windows, a two-piece bath, and an open kitchen with a generous sized dining area that offers access to the fully fenced yard and maintenance free deck. Upstairs features 3 bedrooms, the master suite provides wall to wall his and hers closets and a 3 piece ensuite. The second bedroom is enormous with a wonderful west facing balcony and walk-in closet, while the third bedroom is ideal for a home office. Also located upstairs is a shared 4-piece bathroom. The basement has been fully finished with a large rec room, lots of storage, and a 3-piece bath. All of this with NO CONDO FEES, air conditioning, and a single attached garage make this home a must have. (id:1945)
powered by

Property DetailsKey information about 9738 101 St Nw
Interior FeaturesDiscover the interior design and amenities
Exterior & Lot FeaturesLearn about the exterior and lot specifics of 9738 101 St Nw
Location & CommunityUnderstand the neighborhood and community
Tax & Legal InformationGet tax and legal details applicable to 9738 101 St Nw
Room Dimensions

This listing content provided by REALTOR.ca
has
been licensed by REALTOR®
members of The Canadian Real Estate Association
members of The Canadian Real Estate Association
Nearby Listings Stat
Active listings
27
Min Price
$215,000
Max Price
$2,250,000
Avg Price
$902,729
Days on Market
65 days
Sold listings
14
Min Sold Price
$539,900
Max Sold Price
$2,250,000
Avg Sold Price
$1,011,379
Days until Sold
98 days
Nearby Places
Additional Information about 9738 101 St Nw














