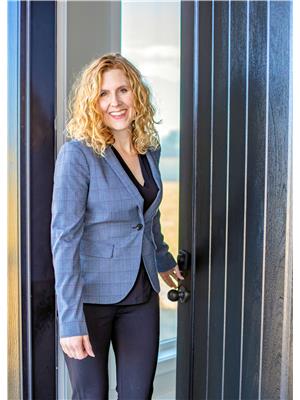10569 113 Street, Grande Prairie
- Bedrooms: 4
- Bathrooms: 3
- Living area: 1590 square feet
- Type: Residential
Source: Public Records
Note: This property is not currently for sale or for rent on Ovlix.
We have found 6 Houses that closely match the specifications of the property located at 10569 113 Street with distances ranging from 2 to 9 kilometers away. The prices for these similar properties vary between 399,900 and 619,900.
Nearby Places
Name
Type
Address
Distance
Boston Pizza
Restaurant
11250 Westgate Dr
0.6 km
Tokyo Ichiban Japanese Restaurant
Restaurant
101-10902 105A Ave
0.7 km
Wok Box
Restaurant
Suite 104-10915 104A Ave
0.7 km
Save On Foods
Grocery or supermarket
10819 106 Ave
0.7 km
Starbucks Coffee Canada
Cafe
10948 100 Ave
0.7 km
Service Plus Inns & Suites
Lodging
10810 107A Ave
0.7 km
A & W Restaurant
Restaurant
11441 100 Ave
0.8 km
Fatburger
Restaurant
10664 108 St
0.8 km
Stanford Hotels & Resorts
Night club
11401 100 Ave
0.8 km
Grande Prairie Regional College
School
10726 106 Ave
0.9 km
Ric's Grill Grande Prairie
Restaurant
10622 99 Ave
1.2 km
Holiday Inn Hotel & Suites Grande Prairie-Conference Ctr
Restaurant
9816 107 St
1.2 km
Property Details
- Cooling: None
- Heating: Forced air
- Year Built: 2014
- Structure Type: House
- Exterior Features: Vinyl siding
- Foundation Details: Poured Concrete
- Architectural Style: Bi-level
Interior Features
- Basement: Finished, Full
- Flooring: Laminate, Ceramic Tile
- Appliances: Refrigerator, Dishwasher, Stove, Garage door opener, Washer & Dryer
- Living Area: 1590
- Bedrooms Total: 4
- Fireplaces Total: 1
- Above Grade Finished Area: 1590
- Above Grade Finished Area Units: square feet
Exterior & Lot Features
- Lot Features: No neighbours behind, No Animal Home
- Lot Size Units: square meters
- Parking Total: 4
- Parking Features: Attached Garage
- Lot Size Dimensions: 402.00
Location & Community
- Common Interest: Freehold
- Subdivision Name: Westgate
Tax & Legal Information
- Tax Lot: 8
- Tax Year: 2024
- Tax Block: 8
- Parcel Number: 0036049914
- Tax Annual Amount: 5205
- Zoning Description: RS
This fully developed 4 bedroom, 3 bathroom home offers a prime location backing onto green space with a park view. The master bedroom is conveniently situated on the main floor and boasts a walk in closet and spacious ensuite. The interior features 2 more good sized bedrooms and a bathroom above the garage, vaulted ceilings and a bright, open kitchen with granite countertops, stainless steel appliances and large island. The basement is complete with a living room, bedroom, full bathroom and access to the garage. Outside, the property is landscaped and includes a two-tier deck. Close proximity to shopping and restaurants adds convenience, while a finished heated garage and Rockwool soundproofing insulation in the basement enhance comfort and privacy. (id:1945)
Demographic Information
Neighbourhood Education
| Master's degree | 15 |
| Bachelor's degree | 20 |
| University / Below bachelor level | 25 |
| Certificate of Qualification | 30 |
| College | 150 |
| Degree in medicine | 10 |
| University degree at bachelor level or above | 35 |
Neighbourhood Marital Status Stat
| Married | 305 |
| Widowed | 30 |
| Divorced | 75 |
| Separated | 15 |
| Never married | 270 |
| Living common law | 250 |
| Married or living common law | 555 |
| Not married and not living common law | 400 |
Neighbourhood Construction Date
| 1961 to 1980 | 50 |
| 1981 to 1990 | 50 |
| 1991 to 2000 | 175 |
| 2001 to 2005 | 125 |
| 2006 to 2010 | 10 |
| 1960 or before | 20 |










