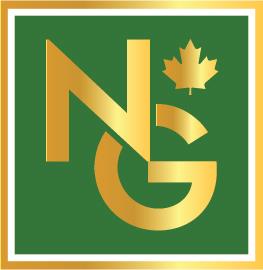17 Thornton Avenue, London
- Bedrooms: 5
- Bathrooms: 2
- Living area: 1949 square feet
- Type: Duplex
- Added: 12 days ago
- Updated: 12 days ago
- Last Checked: 19 hours ago
This location is fantastic! Unbelievable opportunity to own this owner occupied up and down duplex! Great multi-family opportunity or easy for single family living. The main level 2 bedroom, 1 bathroom owner occupied unit is nicely laid out with updated kitchen and main floor laundry. It also has full access of the unfinished basement which is perfect for storage. The second level 3 bedroom, 1 bathroom unit is VACANT! and ready to go. The features this duplex offers are 2 hydro meters, 2 gas meters, and 2 water meters. Updates include: main floor and second floor windows(2018), furnace and A/C(2018) and insulation(2012). This area is sought after with its desirable location close to downtown, UWO and direct bus to Fanshawe College, walking distance to St. Joseph Health Centre, and some fantastic downtown amenities including Victoria Park and award winning restaurants and night life. Book your showing today and see for yourself. (id:1945)
powered by

Property Details
- Cooling: Central air conditioning
- Heating: Forced air, Natural gas
- Stories: 2
- Structure Type: Duplex
- Exterior Features: Wood
- Foundation Details: Poured Concrete
Interior Features
- Basement: Unfinished, Partial
- Appliances: Washer, Refrigerator, Dishwasher, Dryer, Two stoves
- Bedrooms Total: 5
Exterior & Lot Features
- Lot Features: Flat site, Lane
- Water Source: Municipal water
- Parking Total: 2
- Building Features: Separate Electricity Meters, Separate Heating Controls
- Lot Size Dimensions: 21.6 x 140.9 FT
Location & Community
- Directions: Oxford St E
Utilities & Systems
- Sewer: Sanitary sewer
- Utilities: Sewer, Cable
Tax & Legal Information
- Tax Year: 2024
- Tax Annual Amount: 4751
- Zoning Description: R2-2
Room Dimensions

This listing content provided by REALTOR.ca has
been licensed by REALTOR®
members of The Canadian Real Estate Association
members of The Canadian Real Estate Association















