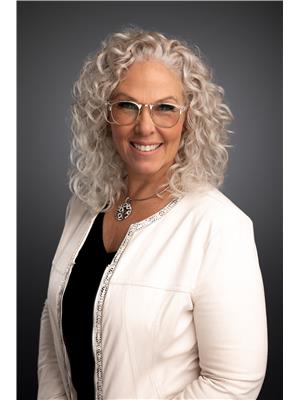225 Country Estate Drive, Vernon
- Bedrooms: 4
- Bathrooms: 3
- Living area: 3040 square feet
- Type: Residential
- Added: 42 days ago
- Updated: 4 hours ago
- Last Checked: 4 minutes ago
Welcome to this family friendly 4-bedroom, 2.5-bath rancher with a walkout basement, perfectly designed for comfort and elegance. The kitchen features a breakfast nook, pantry, central island cooktop with bar seating, and a dining room with deck access to enjoy breathtaking valley views. The spacious primary bedroom offers a walk-in closet, vanity area for getting ready, double sinks, soaker tub, and a standalone shower. Vaulted ceilings, tile, and hardwood flooring add to the home's charm, complemented by a durable tile roof and ample natural light. The den/home office with sliding doors, extensive storage options, and fully landscaped grounds enhance the living experience. Enjoy the privacy in the yard with no one to build behind you. The laundry/mudroom is conveniently located off the double garage. The basement includes three large bedrooms (two with backyard access), a large family room that opens onto a patio, and a hobby room that could serve as additional storage. Situated in a quiet community with great neighbors and no strata fees, this home provides easy access to Vernon Golf and Country Club via the cart trail, and is close to Kalamalka Lake, the Rail Trail, Okanagan College, and Downtown Vernon. Perfect for family gatherings, entertaining guests and enjoying the Okanagan lifestyle. Don't miss out! Book your private viewing today! (id:1945)
powered by

Property Details
- Roof: Tile, Unknown
- Cooling: Central air conditioning
- Heating: Forced air
- Stories: 2
- Year Built: 1993
- Structure Type: House
- Exterior Features: Stucco
- Architectural Style: Ranch
Interior Features
- Flooring: Tile, Hardwood, Carpeted
- Appliances: Refrigerator, Range - Gas, Dishwasher, Microwave, Washer & Dryer
- Living Area: 3040
- Bedrooms Total: 4
- Fireplaces Total: 1
- Bathrooms Partial: 1
- Fireplace Features: Gas, Unknown
Exterior & Lot Features
- View: Valley view, View (panoramic)
- Lot Features: Central island
- Water Source: Municipal water
- Lot Size Units: acres
- Parking Total: 4
- Parking Features: Attached Garage
- Lot Size Dimensions: 0.15
Location & Community
- Common Interest: Freehold
Utilities & Systems
- Sewer: Municipal sewage system
- Utilities: Water, Sewer, Natural Gas, Electricity, Cable, Telephone
Tax & Legal Information
- Zoning: Unknown
- Parcel Number: 017-771-650
- Tax Annual Amount: 4937.78
Additional Features
- Security Features: Controlled entry, Smoke Detector Only
Room Dimensions
This listing content provided by REALTOR.ca has
been licensed by REALTOR®
members of The Canadian Real Estate Association
members of The Canadian Real Estate Association


















