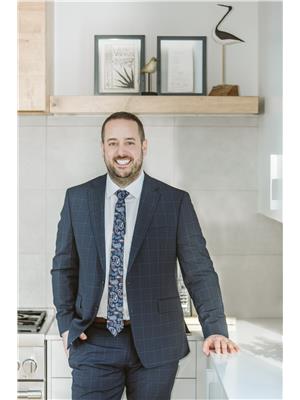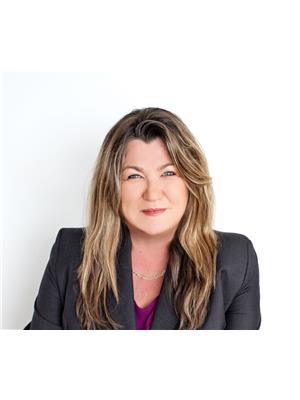49 Cityview Circle, Barrie
- Bedrooms: 5
- Bathrooms: 4
- Living area: 4980 square feet
- Type: Residential
- Added: 110 days ago
- Updated: 55 days ago
- Last Checked: 6 hours ago
Welcome to your dream home! This magnificent two-story, all-brick house offers nearly 5000 square feet of luxurious living space. Situated on a tranquil ravine lot, this residence combines elegance, privacy, and convenience, making it a perfect sanctuary for discerning buyers. Inside, you'll find 4+1 spacious bedrooms and 3.1 beautifully appointed bathrooms, ensuring ample space for family and guests. The heart of the home features a gourmet kitchen, ideal for both everyday meals and entertaining. The living, dining, and family rooms provide a harmonious flow of space, perfect for relaxation and gatherings. Additionally, the home includes a dedicated office, making it an excellent choice for professionals who work from home. The double garage offers plenty of storage and parking space, adding to the home's practicality. Located just a short drive from the highway, this property offers easy access to major shopping centers, golf courses, and a serene lake, providing a balanced lifestyle of convenience and leisure. Embrace the tranquility of this quiet, ravine lot while enjoying all the modern amenities and close proximity to essential services. Don't miss the opportunity to make this exceptional house your forever home! (id:1945)
powered by

Property Details
- Cooling: Central air conditioning
- Heating: Forced air, Natural gas
- Stories: 2
- Structure Type: House
- Exterior Features: Brick
- Foundation Details: Poured Concrete
- Architectural Style: 2 Level
Interior Features
- Basement: Finished, Full
- Appliances: Washer, Refrigerator, Dishwasher, Stove, Dryer, Microwave, Window Coverings, Garage door opener
- Living Area: 4980
- Bedrooms Total: 5
- Bathrooms Partial: 1
- Above Grade Finished Area: 3550
- Below Grade Finished Area: 1430
- Above Grade Finished Area Units: square feet
- Below Grade Finished Area Units: square feet
- Above Grade Finished Area Source: Other
- Below Grade Finished Area Source: Other
Exterior & Lot Features
- Lot Features: Cul-de-sac, Ravine, Country residential, Automatic Garage Door Opener
- Water Source: Municipal water
- Parking Total: 6
- Parking Features: Attached Garage
Location & Community
- Directions: Ferndale Dr. South to Stroud Pl to Cityview Circle.
- Common Interest: Freehold
- Subdivision Name: BA07 - Ardagh
Utilities & Systems
- Sewer: Municipal sewage system
Tax & Legal Information
- Tax Annual Amount: 8147.32
- Zoning Description: R2
Additional Features
- Security Features: Alarm system, Smoke Detectors
Room Dimensions
This listing content provided by REALTOR.ca has
been licensed by REALTOR®
members of The Canadian Real Estate Association
members of The Canadian Real Estate Association

















