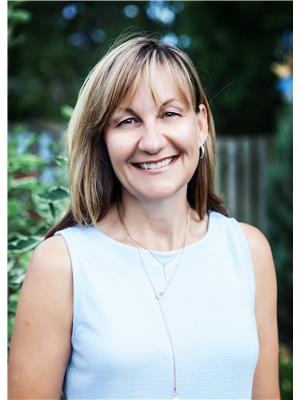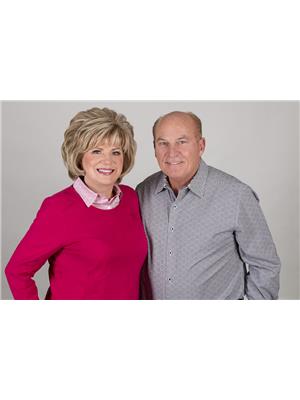102 121 King Street E, Hamilton Beasley
- Bedrooms: 1
- Bathrooms: 1
- Type: Apartment
- Added: 100 days ago
- Updated: 1 days ago
- Last Checked: 6 hours ago
Gore Park Lofts, where modern meets convenience in the heart of downtown. This never-before-lived-in pristine loft offers 893 sqft of fantastic finishes, including exposed brick walls in select areas, soaring ceilings and laminate flooring that flows seamlessly throughout the space. The kitchens eat at breakfast bar, quartz countertops, stainless steel appliances, and ample cabinet space, making meal preparation a pleasure. Relax and entertain in the spacious living area which is large enough to easily add a second bedroom or closed off den if desired. Convenience is at your fingertips with in-suite laundry and the added bonus of one locker for extra storage. Perfect for commuters, Gore Park Lofts is ideally situated within walking distance of Jackson Square, the Farmers Market, nearby walk and bike paths, First Ontario Center, and an array of shops, restaurants, and entertainment options. Embrace the excitement of downtown Hamilton and make Gore Park Lofts your new home today! (id:1945)
powered by

Property Details
- Cooling: Central air conditioning
- Heating: Forced air, Natural gas
- Structure Type: Apartment
- Exterior Features: Brick
Interior Features
- Appliances: Washer, Refrigerator, Dishwasher, Stove, Dryer, Microwave
- Bedrooms Total: 1
Exterior & Lot Features
- Lot Features: Balcony
- Parking Total: 1
- Building Features: Storage - Locker
Location & Community
- Directions: Catherine Street N
- Common Interest: Condo/Strata
- Street Dir Suffix: East
- Community Features: Pet Restrictions
Property Management & Association
- Association Fee: 355.8
- Association Name: Guild Property Managment
- Association Fee Includes: Common Area Maintenance, Heat, Water, Insurance
Tax & Legal Information
- Tax Annual Amount: 1
Room Dimensions
This listing content provided by REALTOR.ca has
been licensed by REALTOR®
members of The Canadian Real Estate Association
members of The Canadian Real Estate Association















