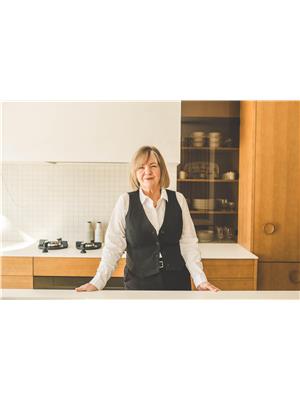22 Blechner Drive, Winnipeg
- Bedrooms: 3
- Bathrooms: 2
- Living area: 1263 square feet
- Type: Residential
- Added: 5 days ago
- Updated: 8 hours ago
- Last Checked: 42 minutes ago
4H//Winnipeg/Offers Sept 23. OPEN HOUSE SUN SEPT 22, 2-4 PM! Welcome to 22 Blechner, a beautifully maintained home offering a perfect blend of comfort and functionality. This 3 bedroom, one and a half bath residence spans 1,263 square feet of open-concept living space, ideal for both relaxing and entertaining. The home features updated bathrooms and hardwood floors throughout the main living areas, adding a touch of elegance. The spacious bedrooms include a large primary bedroom with a two-piece ensuite, providing privacy and convenience. Enjoy cooking in the bright kitchen, with a sink that overlooks the large backyard complete with a gazebo and storage shed, perfect for outdoor gatherings and additional storage. Downstairs, you'll find a huge rec room and den, offering ample space for family activities or a home office, as well as plenty of storage. This home is perfect for those who appreciate modern updates, spacious living, and a great outdoor space. Don't miss the opportunity to make 22 Blechner your new home! (id:1945)
powered by

Property Details
- Cooling: Wall unit
- Heating: Forced air, High-Efficiency Furnace, Natural gas
- Year Built: 1973
- Structure Type: House
- Architectural Style: Bungalow
Interior Features
- Flooring: Laminate, Wood, Wall-to-wall carpet
- Appliances: Refrigerator, Dishwasher, Stove, Freezer, Window Air Conditioner, Hood Fan, Blinds, See remarks, Storage Shed, Window Coverings
- Living Area: 1263
- Bedrooms Total: 3
- Bathrooms Partial: 1
Exterior & Lot Features
- Lot Features: Wet bar, No Pet Home
- Water Source: Municipal water
- Parking Features: Other
- Road Surface Type: Paved road
- Lot Size Dimensions: 58 x 116
Location & Community
- Common Interest: Freehold
Utilities & Systems
- Sewer: Municipal sewage system
Tax & Legal Information
- Tax Year: 2024
- Tax Annual Amount: 4455.83
Room Dimensions
This listing content provided by REALTOR.ca has
been licensed by REALTOR®
members of The Canadian Real Estate Association
members of The Canadian Real Estate Association














