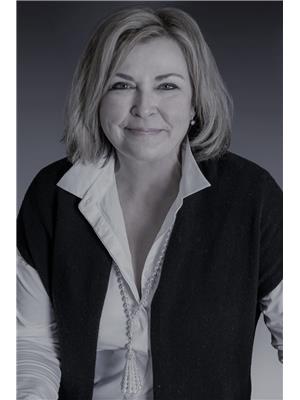44 Putman Avenue, Ottawa
- Bedrooms: 2
- Bathrooms: 2
- Type: Residential
- Added: 64 days ago
- Updated: 10 days ago
- Last Checked: 1 hours ago
44 PUTMAN AVENUE, in the desirable Lindenlea/Beechwood Village - premium living in the heart of a mature, established residential neighborhood with all conveniences a short walk away, grocery stores, rec facilities, public transit, Rideau River pathway system, plus all the trendy shops on Beechwood & not far at all from the Byward market or Parliament. This spacious 2 bedroom, 2 bathroom ( 1 & 1/2 ) has an open concept main floor which houses a newer kitchen, eating area & and living room c/w a corner wood burning fireplace. Off kitchen is a comfortable patio for the BBQ and the summer dining. Upstairs are 2 generous sized bedrooms one with an access out to a small balcony/sundeck for that evening beverage, primary bedroom c/w double closets. Also a recently renovated 5 piece bathroom (2 sinks), granite countertop - very nicely done. Down to the lower level which can easily be transformed into living area but presently a computer nook/office, a laundry facility plus loads of storage. (id:1945)
powered by

Property DetailsKey information about 44 Putman Avenue
- Cooling: Central air conditioning
- Heating: Forced air, Natural gas
- Stories: 2
- Year Built: 1920
- Structure Type: House
- Exterior Features: Brick
- Foundation Details: Stone
- Construction Materials: Wood frame
Interior FeaturesDiscover the interior design and amenities
- Basement: Partially finished, Full
- Flooring: Tile, Laminate, Wall-to-wall carpet, Mixed Flooring
- Appliances: Washer, Refrigerator, Dishwasher, Stove, Dryer, Hood Fan, Blinds
- Bedrooms Total: 2
- Fireplaces Total: 1
- Bathrooms Partial: 1
Exterior & Lot FeaturesLearn about the exterior and lot specifics of 44 Putman Avenue
- Lot Features: Balcony
- Water Source: Municipal water
- Parking Total: 2
- Parking Features: Open, Surfaced
- Lot Size Dimensions: 29.9 ft X 36.07 ft (Irregular Lot)
Location & CommunityUnderstand the neighborhood and community
- Common Interest: Freehold
Utilities & SystemsReview utilities and system installations
- Sewer: Municipal sewage system
Tax & Legal InformationGet tax and legal details applicable to 44 Putman Avenue
- Tax Year: 2024
- Parcel Number: 042250105
- Tax Annual Amount: 5627
- Zoning Description: residential
Room Dimensions

This listing content provided by REALTOR.ca
has
been licensed by REALTOR®
members of The Canadian Real Estate Association
members of The Canadian Real Estate Association
Nearby Listings Stat
Active listings
82
Min Price
$271,900
Max Price
$4,300,000
Avg Price
$682,031
Days on Market
55 days
Sold listings
25
Min Sold Price
$319,900
Max Sold Price
$1,099,900
Avg Sold Price
$628,368
Days until Sold
54 days
Nearby Places
Additional Information about 44 Putman Avenue









































