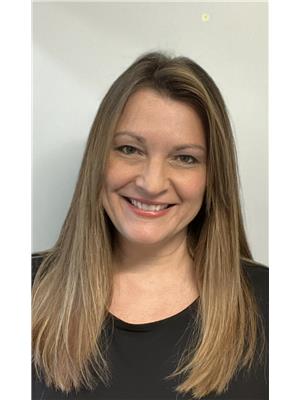1100 Courtland Avenue Unit 808, Kitchener
- Bedrooms: 2
- Bathrooms: 1
- Living area: 1000 square feet
- Type: Apartment
- Added: 9 hours ago
- Updated: 8 hours ago
- Last Checked: 5 minutes ago
This bright 2-bedroom unit is carpet-free and move-in ready with quick possession available. Located on the 8th floor of a renovated condo building, the unit is bathed in sunlight with a southwest exposure. The prime location is just steps from the LRT and features a huge balcony. The main bathroom was renovated in 2017 and includes a custom safety tub. Both bedrooms feature large floor-to-ceiling closets, with the Primary Bedroom boasting a recently added, large wardrobe with custom shelving and drawers. Building amenities include an outdoor swimming pool, exercise room, party room, and sauna. Conveniently close to shopping, groceries, Fairview Mall, schools, parks, banks, and easy access to Highway 8/401. Utilities (heat, hydro and Water) and one parking spot is included in the monthly rent. (id:1945)
Property Details
- Cooling: Window air conditioner
- Heating: Hot water radiator heat, Radiant heat
- Stories: 1
- Year Built: 1973
- Structure Type: Apartment
- Exterior Features: Brick
- Foundation Details: Poured Concrete
Interior Features
- Basement: None
- Appliances: Refrigerator, Stove
- Living Area: 1000
- Bedrooms Total: 2
- Above Grade Finished Area: 1000
- Above Grade Finished Area Units: square feet
- Above Grade Finished Area Source: Other
Exterior & Lot Features
- Lot Features: Southern exposure, Balcony, Paved driveway, Recreational, Laundry- Coin operated, No Pet Home
- Water Source: Municipal water
- Parking Total: 1
- Pool Features: Outdoor pool
- Building Features: Exercise Centre, Party Room
Location & Community
- Directions: Block Line Rd to Courtland Ave
- Common Interest: Condo/Strata
- Subdivision Name: 331 - Alpine Village/Country Hills
- Community Features: School Bus, Community Centre
Property Management & Association
- Association Fee Includes: Property Management, Heat, Electricity, Water, Insurance, Parking
Business & Leasing Information
- Total Actual Rent: 2450
- Lease Amount Frequency: Monthly
Utilities & Systems
- Sewer: Municipal sewage system
Tax & Legal Information
- Zoning Description: R-9
Room Dimensions
This listing content provided by REALTOR.ca has
been licensed by REALTOR®
members of The Canadian Real Estate Association
members of The Canadian Real Estate Association














