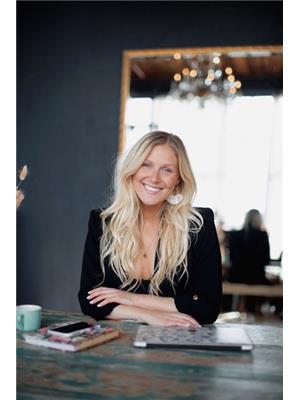13 Fallgate Drive, Brampton Credit Valley
- Bedrooms: 5
- Bathrooms: 4
- Type: Residential
Source: Public Records
Note: This property is not currently for sale or for rent on Ovlix.
We have found 6 Houses that closely match the specifications of the property located at 13 Fallgate Drive with distances ranging from 2 to 10 kilometers away. The prices for these similar properties vary between 842,500 and 1,067,000.
Nearby Listings Stat
Active listings
1
Min Price
$1,199,999
Max Price
$1,199,999
Avg Price
$1,199,999
Days on Market
31 days
Sold listings
1
Min Sold Price
$1,049,900
Max Sold Price
$1,049,900
Avg Sold Price
$1,049,900
Days until Sold
74 days
Property Details
- Cooling: Central air conditioning
- Heating: Forced air, Natural gas
- Stories: 2
- Structure Type: House
- Exterior Features: Brick
Interior Features
- Basement: Finished, N/A
- Flooring: Carpeted, Ceramic
- Bedrooms Total: 5
- Bathrooms Partial: 1
Exterior & Lot Features
- Water Source: Municipal water
- Parking Total: 5
- Parking Features: Attached Garage
- Lot Size Dimensions: 36.86 x 122.4 FT ; 36.86 FT X 118.87 FT X 37.02 FT X 122.40
Location & Community
- Directions: Creditview and Williams Pkwy
- Common Interest: Freehold
Utilities & Systems
- Sewer: Sanitary sewer
Tax & Legal Information
- Tax Annual Amount: 7025.51
""Stunning extra large 4-bedroom detached home on a premium oversized lot, boasting a beautifully finished basement perfect for an in-law suite with direct access from the garage and laundry room. The heart of the home features a spacious eat-in kitchen with a mirror backsplash, stainless steel appliances, and a walk-out to a landscaped oversized backyard. Additional highlights include: 9-foot main ceilings and French doors for added elegance - Open-concept family room with a cozy gas fireplace - luxurious principal bedroom with a whirlpool tub and expansive walk-in closet - Exquisite interlock landscaping and exterior lighting - Prime location in a highly south-after community - fantastic family inviting neighborhood. Please Note: Basement and Living/dining room are Virtual Staged. (id:1945)









