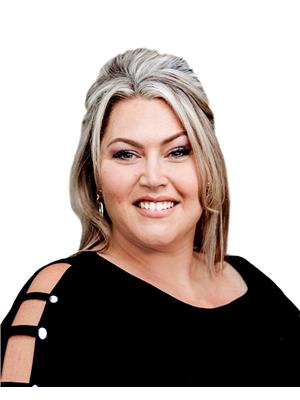112 Bay Shore Drive, Faraday
- Bedrooms: 4
- Bathrooms: 2
- Type: Residential
- Added: 83 days ago
- Updated: 7 days ago
- Last Checked: 23 hours ago
Discover your dream retreat with this breathtaking home on Bay Lake! A Double car garage offers ample space & the expansive deck invites you to soak in the views of the lake & its picturesque surroundings.\r\nEnjoy the open-concept kitchen, seamlessly flowing into the dining & living areas. This home includes four bedrooms & two bathrooms, with main-level laundry. New flooring throughout (2024), & a water softener installed this year. The roof (2017), propane furnace (2013) & central air balance this home with style and functionality. The lower level boasts a large family/game room, with a walkout to the fire pit area. A sandy waterfront leads to a new dock (2024), The lower level has a WETT Certified wood stove if you want that cozy wood heat to rid an evening chill.\r\nThis property is perfect as a permanent residence, charming cottage, or a savvy investment. Turnkey and ready for you to call it yours, it's truly a slice of paradise! \r\n\r\nAppliances & all furniture, Kayaks & Canoe incl., Flooring: Hardwood, Flooring: Carpet W/W & Mixed, Flooring: Laminate (id:1945)
powered by

Property DetailsKey information about 112 Bay Shore Drive
- Cooling: Central air conditioning
- Heating: Forced air, Wood
- Stories: 1
- Structure Type: House
- Foundation Details: Concrete
- Architectural Style: Bungalow
Interior FeaturesDiscover the interior design and amenities
- Basement: Finished, Full
- Appliances: Washer, Refrigerator, Dishwasher, Stove, Dryer, Microwave, Hood Fan
- Bedrooms Total: 4
Exterior & Lot FeaturesLearn about the exterior and lot specifics of 112 Bay Shore Drive
- Parking Total: 4
- Parking Features: Detached Garage
- Building Features: Fireplace(s)
- Lot Size Dimensions: 98.09 ; 1
- Waterfront Features: Waterfront
Location & CommunityUnderstand the neighborhood and community
- Directions: Coming from Bancroft - Mill Street to Bay Lake Road, then onto Bay Shore Drive
- Common Interest: Freehold
Utilities & SystemsReview utilities and system installations
- Sewer: Septic System
Tax & Legal InformationGet tax and legal details applicable to 112 Bay Shore Drive
- Tax Annual Amount: 2976
- Zoning Description: Residential
Room Dimensions
| Type | Level | Dimensions |
| Bedroom | Lower level | 3.68 x 3.04 |
| Bathroom | Lower level | 2.43 x 1.52 |
| Utility room | Lower level | 4.57 x 1.52 |
| Kitchen | Main level | 6.55 x 3.91 |
| Living room | Main level | 6.85 x 4.62 |
| Foyer | Main level | 2.13 x 2.99 |
| Bathroom | Main level | 3.35 x 2.74 |
| Bedroom | Main level | 4.26 x 3.07 |
| Bedroom | Main level | 4.24 x 3.07 |
| Family room | Lower level | 9.14 x 8.5 |
| Utility room | Lower level | 4.59 x 1.54 |
| Bedroom | Lower level | 3.65 x 3.96 |

This listing content provided by REALTOR.ca
has
been licensed by REALTOR®
members of The Canadian Real Estate Association
members of The Canadian Real Estate Association
Nearby Listings Stat
Active listings
1
Min Price
$1,349,000
Max Price
$1,349,000
Avg Price
$1,349,000
Days on Market
83 days
Sold listings
0
Min Sold Price
$0
Max Sold Price
$0
Avg Sold Price
$0
Days until Sold
days








