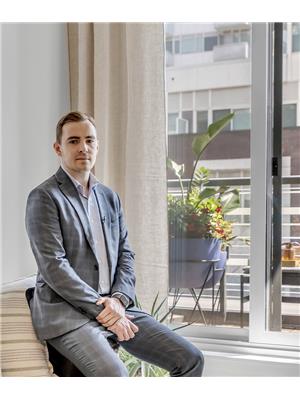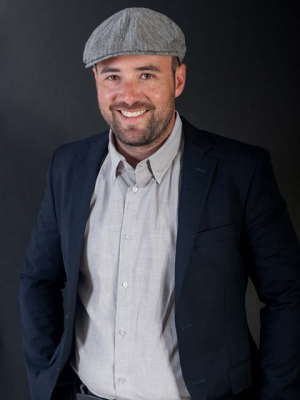336 Sheldrake Boulevard, Toronto Mount Pleasant East
- Bedrooms: 1
- Bathrooms: 1
- Type: Other
Source: Public Records
Note: This property is not currently for sale or for rent on Ovlix.
We have found 6 Other listings that closely match the specifications of the property located at 336 Sheldrake Boulevard with distances ranging from 2 to 10 kilometers away. The prices for these similar properties vary between 1,200 and 1,980.
Nearby Listings Stat
Active listings
3
Min Price
$1,550
Max Price
$1,550
Avg Price
$1,550
Days on Market
2 days
Sold listings
1
Min Sold Price
$2,350
Max Sold Price
$2,350
Avg Sold Price
$2,350
Days until Sold
47 days
Property Details
- Heating: Forced air, Natural gas
- Structure Type: Other
- Exterior Features: Brick
Interior Features
- Basement: Separate entrance, N/A
- Bedrooms Total: 1
Exterior & Lot Features
- Lot Features: Carpet Free, In suite Laundry
- Water Source: Municipal water
- Parking Features: Street
- Lot Size Dimensions: .
Location & Community
- Directions: Mt. Pleasant/ Sheldrake
Business & Leasing Information
- Total Actual Rent: 1500
- Lease Amount Frequency: Monthly
Utilities & Systems
- Sewer: Sanitary sewer
Looking for a cozy and affordable living space? Our charming basement rental offers the perfect blend of comfort and convenience! With its spacious layout, natural light, and private entrance, you'll enjoy your own sanctuary while being just minutes away from local shops and public transport. Plus, the amenities include in-unit laundry, a large full kitchen and only 1 person living upstairs, making it ideal for anyone seeking a low-maintenance lifestyle. This basement rental is the perfect place to call home!








