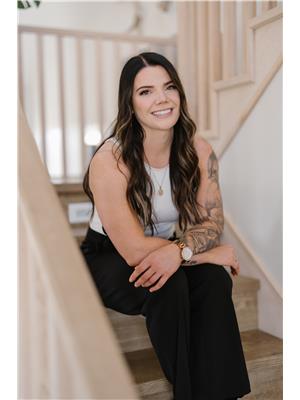1009 Desmond Street, Kamloops
- Bedrooms: 4
- Bathrooms: 2
- Living area: 2342 square feet
- Type: Residential
- Added: 8 days ago
- Updated: 21 hours ago
- Last Checked: 13 hours ago
Bring your ideas to this affordable family home in the heart of Brock! This home is full of potential, with 2 good sized bedrooms on the main and a large living room with gas fireplace. The dining room is big enough to hold the whole family and the kitchen has an eating nook for more casual mornings. Downstairs is the rec room with a second gas fireplace, 2 more good sized bedrooms, and a 3pc bathroom, as well as a large laundry/utility room with a workshop area at the back. Outside, you can enjoy watching the deer from the deck or patio while enjoying the large, level yard 2 garden sheds on the property. The carport will hold one vehicle and the extra large driveway can hold 4 cars and an RV easily. This home needs some love and attention but is a perfect spot for families with schools and shopping within a few blocks. (id:1945)
powered by

Show More Details and Features
Property DetailsKey information about 1009 Desmond Street
Interior FeaturesDiscover the interior design and amenities
Exterior & Lot FeaturesLearn about the exterior and lot specifics of 1009 Desmond Street
Location & CommunityUnderstand the neighborhood and community
Utilities & SystemsReview utilities and system installations
Tax & Legal InformationGet tax and legal details applicable to 1009 Desmond Street
Additional FeaturesExplore extra features and benefits
Room Dimensions

This listing content provided by REALTOR.ca has
been licensed by REALTOR®
members of The Canadian Real Estate Association
members of The Canadian Real Estate Association
Nearby Listings Stat
Nearby Places
Additional Information about 1009 Desmond Street

















