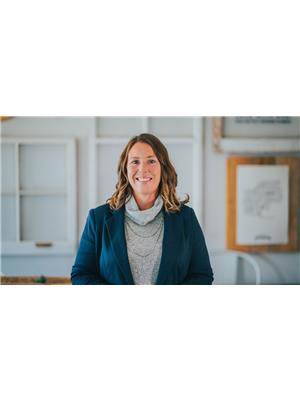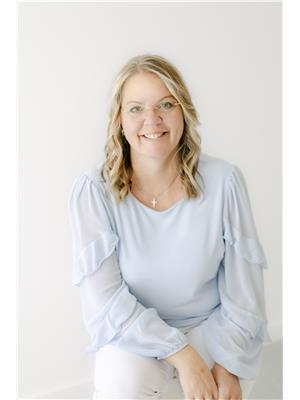282 286 Queen Street N, Norfolk
- Bedrooms: 6
- Bathrooms: 2
- Type: Residential
- Added: 7 hours ago
- Updated: 5 hours ago
- Last Checked: 5 minutes ago
Welcome to 282-286 Queen Street N Norfolk, ON N3Y3Y9*** Fully Renovated Semi-Detached Home in Simcoe!!! Discover this beautifully renovated semi-detached home, completely transformed with brand-new finishes throughout. Each unit offers: Stunning kitchens featuring quartz countertops, tile flooring, and modern cabinetry. Both units have convenient main-floor primary bedrooms & main floor laundry. Two additional bedrooms on the second floor of both units. Full four-piece bathrooms in each unit. New vinyl flooring throughout, tiles in washrooms and kitchens. Separate gas, hydro & water meters for added flexibility and convenience. Furnace 2019 & all electrical has been newly installed. Located in the quiet, charming town of Simcoe, this property is just moments from all essential amenities. Located close to Norfolk General Hospital, a fire station and a police station, this home is ideally situated for peace of mind. Families will appreciate the proximity to Elgin Avenue PS and Simcoe Composite High School. The property sits on a fair sized lot where both units offer their own private back fenced yards in a neighbourhood with beautiful mature trees. Please note this home is still currently under construction and will have the second unit completed prior to closing. Seller is anticipating within a 30 day timeframe. A detached garage is included and will be sold as is.* * Whether you are looking for a multi-generational living solution, a rental investment, or your dream home, this opportunity wont last long. ***Schedule your viewing today!
powered by

Property DetailsKey information about 282 286 Queen Street N
Interior FeaturesDiscover the interior design and amenities
Exterior & Lot FeaturesLearn about the exterior and lot specifics of 282 286 Queen Street N
Location & CommunityUnderstand the neighborhood and community
Business & Leasing InformationCheck business and leasing options available at 282 286 Queen Street N
Utilities & SystemsReview utilities and system installations
Tax & Legal InformationGet tax and legal details applicable to 282 286 Queen Street N
Additional FeaturesExplore extra features and benefits
Room Dimensions

This listing content provided by REALTOR.ca
has
been licensed by REALTOR®
members of The Canadian Real Estate Association
members of The Canadian Real Estate Association
Nearby Listings Stat
Active listings
3
Min Price
$574,800
Max Price
$649,900
Avg Price
$621,167
Days on Market
39 days
Sold listings
1
Min Sold Price
$665,000
Max Sold Price
$665,000
Avg Sold Price
$665,000
Days until Sold
70 days
Nearby Places
Additional Information about 282 286 Queen Street N















