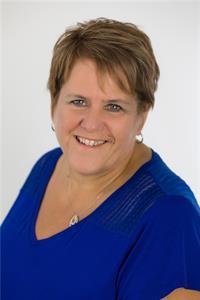7 Judd Drive, Simcoe
- Bedrooms: 3
- Bathrooms: 3
- Living area: 1673 square feet
- Type: Residential
- Added: 50 days ago
- Updated: 12 days ago
- Last Checked: 22 hours ago
Quiet tree lined street in a desired area! You'll find yourself just steps away from clinics, dental offices, big box stores for shopping, the LCBO, schools, and numerous parks. Welcome to 7 Judd Drive, upon entering this 3 bedroom 2 story home, you'll be greeted by a spacious foyer that leads to the main floor living room and large eat-in kitchen perfect for entertaining. Nearby, there's a 2-piece powder room and a family room with patio doors opening to the rear yard, complemented by a natural gas fireplace for cozy evenings in. The second floor features a 3pc bath with glass/tile shower, three bedrooms including a primary bedroom with an ensuite bath featuring a glass/tile shower and stand alone tub.The lower level offers a large utility room/laundry area and space for a workshop. Additionally, the basement includes a generous rec room with a gas fireplace and a den. This well-maintained home is a must-see. Check out the virtual tour and book your private showing today. (id:1945)
powered by

Property DetailsKey information about 7 Judd Drive
- Cooling: Central air conditioning
- Heating: Forced air, Natural gas
- Stories: 2
- Year Built: 1977
- Structure Type: House
- Exterior Features: Brick, Aluminum siding
- Foundation Details: Poured Concrete
- Architectural Style: 2 Level
Interior FeaturesDiscover the interior design and amenities
- Basement: Partially finished, Full
- Appliances: Washer, Refrigerator, Gas stove(s), Dishwasher, Dryer, Window Coverings, Garage door opener, Microwave Built-in
- Living Area: 1673
- Bedrooms Total: 3
- Fireplaces Total: 2
- Bathrooms Partial: 1
- Fireplace Features: Other - See remarks
- Above Grade Finished Area: 1673
- Above Grade Finished Area Units: square feet
- Above Grade Finished Area Source: Other
Exterior & Lot FeaturesLearn about the exterior and lot specifics of 7 Judd Drive
- Lot Features: Paved driveway, Sump Pump, Automatic Garage Door Opener
- Water Source: Municipal water
- Parking Total: 3
- Pool Features: Above ground pool
- Parking Features: Attached Garage
Location & CommunityUnderstand the neighborhood and community
- Directions: From Donly Drive: Turn Left on Crestlynn, turn Left onto Judd Drive
- Common Interest: Freehold
- Subdivision Name: Town of Simcoe
- Community Features: Quiet Area, Community Centre
Utilities & SystemsReview utilities and system installations
- Sewer: Municipal sewage system
- Utilities: Electricity
Tax & Legal InformationGet tax and legal details applicable to 7 Judd Drive
- Tax Annual Amount: 4029
- Zoning Description: R1-B
Additional FeaturesExplore extra features and benefits
- Security Features: Alarm system
Room Dimensions

This listing content provided by REALTOR.ca
has
been licensed by REALTOR®
members of The Canadian Real Estate Association
members of The Canadian Real Estate Association
Nearby Listings Stat
Active listings
21
Min Price
$400,000
Max Price
$975,000
Avg Price
$710,276
Days on Market
49 days
Sold listings
4
Min Sold Price
$549,900
Max Sold Price
$824,900
Avg Sold Price
$724,869
Days until Sold
24 days
Nearby Places
Additional Information about 7 Judd Drive














































