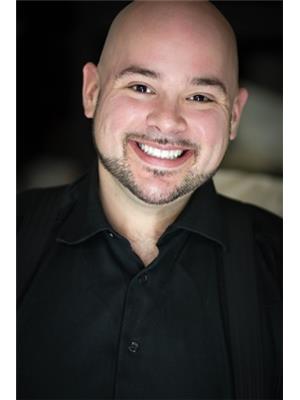501 5077 Cambie Street, Vancouver
- Bedrooms: 3
- Bathrooms: 3
- Living area: 1370 square feet
- Type: Apartment
- Added: 218 days ago
- Updated: 8 days ago
- Last Checked: 19 hours ago
Welcome home to this stunning 3-bedroom and den sub-penthouse in 35 Park West. Enjoy breathtaking sunsets from the comfort of your large peaceful west facing balcony. This concrete building comes with the added convenience of AIR CONDITIONING. Step inside to discover engineered wood flooring, overheight ceilings and a pantry wall and high-end Miele appliances with a gas stove in your chef´s kitchen. The open and spacious living and dining areas are perfect for entertaining. Situated in the desirable Cambie Corridor, you'll have easy access to King Ed Skytrain Station, Q.E. Park, Hillcrest Ctr, Riley Park Farmer´s Market, Oakridge & more. 2 parking spaces & 1 locker included. Don't miss the opportunity to make this exceptional property your own. (id:1945)
powered by

Property DetailsKey information about 501 5077 Cambie Street
- Cooling: Air Conditioned
- Heating: Heat Pump
- Year Built: 2019
- Structure Type: Apartment
Interior FeaturesDiscover the interior design and amenities
- Appliances: All
- Living Area: 1370
- Bedrooms Total: 3
Exterior & Lot FeaturesLearn about the exterior and lot specifics of 501 5077 Cambie Street
- View: View
- Lot Features: Elevator
- Lot Size Units: square feet
- Parking Total: 2
- Parking Features: Underground
- Building Features: Laundry - In Suite
- Lot Size Dimensions: 0
Location & CommunityUnderstand the neighborhood and community
- Common Interest: Condo/Strata
- Community Features: Adult Oriented, Pets Allowed With Restrictions, Rentals Allowed With Restrictions
Property Management & AssociationFind out management and association details
- Association Fee: 852.57
Tax & Legal InformationGet tax and legal details applicable to 501 5077 Cambie Street
- Tax Year: 2023
- Parcel Number: 030-880-696
- Tax Annual Amount: 4593.71
Additional FeaturesExplore extra features and benefits
- Security Features: Smoke Detectors, Sprinkler System-Fire

This listing content provided by REALTOR.ca
has
been licensed by REALTOR®
members of The Canadian Real Estate Association
members of The Canadian Real Estate Association
Nearby Listings Stat
Active listings
145
Min Price
$1,249,000
Max Price
$14,000,000
Avg Price
$2,764,470
Days on Market
124 days
Sold listings
41
Min Sold Price
$1,200,000
Max Sold Price
$5,880,000
Avg Sold Price
$2,370,073
Days until Sold
50 days






























