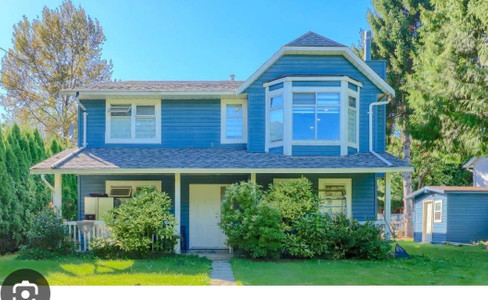1611 134 Street, Surrey
- Bedrooms: 6
- Bathrooms: 6
- Living area: 4550 square feet
- Type: Residential
- Added: 78 days ago
- Updated: 18 hours ago
- Last Checked: 10 hours ago
Excellent opportunity to own this spectacular new residence loaded with features by an experienced builder in a prime location. This 6-bedroom, 6-bathroom masterpiece measures 4700 sq.ft. and sits on a massive 10280 sqft. lot. It is loaded with exceptional features and finishes. The bright and modern layout spans 2 levels and comes complete with landscaping featuring wood pergola and a fire pit. Features include Jen Air appliances in the main kitchen, a Kitchen Aid gas range in the wok kitchen, wide plank engineered hardwood, radiant heat with HRV, 5-ton AC, partial automation, 10 ft ceilings on the main floor, massive great room on top floor, and huge theatre/recreation room. 2-5-10 warranty. Ray Shepherd and Elgin Chantrell school catchments. Open House 5-6 Oct (Saturday-Sunday) 2-4pm (id:1945)
powered by

Property Details
- Cooling: Air Conditioned
- Heating: Radiant heat
- Year Built: 2024
- Structure Type: House
- Architectural Style: 2 Level
Interior Features
- Basement: None
- Living Area: 4550
- Bedrooms Total: 6
- Fireplaces Total: 2
Exterior & Lot Features
- Water Source: Municipal water
- Lot Size Units: square feet
- Parking Total: 6
- Parking Features: Garage
- Lot Size Dimensions: 10280
Location & Community
- Common Interest: Freehold
Utilities & Systems
- Sewer: Sanitary sewer, Storm sewer
- Utilities: Water, Natural Gas, Electricity
Tax & Legal Information
- Tax Year: 2023
- Tax Annual Amount: 5486.37
This listing content provided by REALTOR.ca has
been licensed by REALTOR®
members of The Canadian Real Estate Association
members of The Canadian Real Estate Association

















