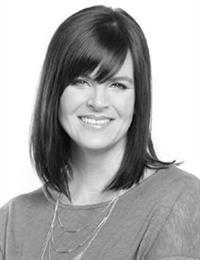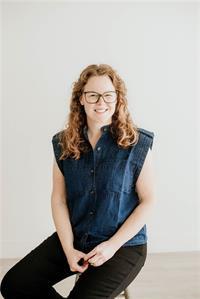3 Brier Place, Brantford
- Bedrooms: 5
- Bathrooms: 3
- Living area: 1740 square feet
- Type: Residential
- Added: 8 days ago
- Updated: 8 days ago
- Last Checked: 3 hours ago
Welcome Home! This exceptional 2 storey family home, is nestled on a private corner lot and is surrounded by mature trees. Its prime location is just minutes away from all essential stores, ensuring easy access to daily amenities. Inside, the updated kitchen shines with brand new appliances, peninsula counter, perfect for cooking and entertaining. The kitchen is open to the family room that connects to a practical mudroom, providing easy entry to the garage and rear yard. The spacious living room is ideal for relaxing, while the formal dining room, complete with sliding doors to a large rear deck, is perfect for gatherings and outdoor dining. The main floor features original hardwood floors in the dining/living rooms and California shutters adding both style and privacy. Upstairs, you’ll find five generously sized bedrooms, all with original hardwood floors, including a bright primary bedroom with a 3-piece ensuite. A second 4-piece bathroom completes the upper level, providing plenty of space for family and guests. The finished basement offers even more living space, with a versatile rec room, a private office, laundry area, and a cold room for additional storage. Outside, the fully fenced rear yard is private featuring a hot tub and two decks for entertaining or simply enjoying the outdoors. With a convenient double gate to the back yard, you’ll have easy access. This home perfectly blends comfort, style, and practicality, making it a must-see! (id:1945)
powered by

Property Details
- Cooling: Central air conditioning
- Heating: Forced air, Natural gas
- Stories: 2
- Year Built: 1966
- Structure Type: House
- Exterior Features: Brick, Aluminum siding
- Foundation Details: Poured Concrete
- Architectural Style: 2 Level
Interior Features
- Basement: Finished, Full
- Appliances: Washer, Refrigerator, Hot Tub, Dishwasher, Stove, Dryer, Garage door opener, Microwave Built-in
- Living Area: 1740
- Bedrooms Total: 5
- Fireplaces Total: 1
- Bathrooms Partial: 1
- Above Grade Finished Area: 1740
- Above Grade Finished Area Units: square feet
- Above Grade Finished Area Source: Other
Exterior & Lot Features
- Lot Features: Corner Site, Paved driveway
- Water Source: Municipal water
- Parking Total: 6
- Parking Features: Attached Garage
Location & Community
- Directions: King George Rd. to Forsythe Ave to Brier Place
- Common Interest: Freehold
- Subdivision Name: 2010 - Rosedale/Gable Height
Utilities & Systems
- Sewer: Municipal sewage system
Tax & Legal Information
- Tax Annual Amount: 4583.32
- Zoning Description: R1A
Room Dimensions
This listing content provided by REALTOR.ca has
been licensed by REALTOR®
members of The Canadian Real Estate Association
members of The Canadian Real Estate Association
















