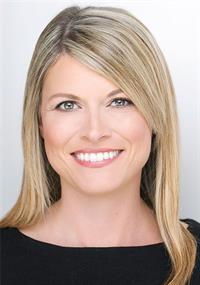201 1975 Fountain Grass Drive, London
- Bedrooms: 2
- Bathrooms: 2
- Type: Apartment
- Added: 105 days ago
- Updated: 43 days ago
- Last Checked: 12 hours ago
Welcome to The Westdel Condominiums in London's prestigious West End, where luxury meets convenience. This stunning, modern condo unit offers two spacious bedrooms and two elegant bathrooms, making it the perfect urban retreat. The open-concept kitchen and living areas create a warm and inviting space, complete with a cozy fireplace for those chilly evenings. The kitchen is a chef's dream, featuring sleek stainless steel appliances and a stylish breakfast bar that's perfect for casual dining. Step out onto the expansive private balcony and enjoy your morning coffee or a relaxing evening while taking in the views. The primary bedroom is a true sanctuary, boasting a walk-in closet and a private en-suite bathroom, providing you with a serene space to unwind. With in-unit laundry, your day-to-day living is made effortless.The Westdel offers a range of premium amenities, including a fully-equipped exercise room, pickleball courts, a media room, a party room for entertaining, and a guest suite for visiting friends and family. The building is ideally located near beautiful parks, scenic trails, upscale shopping, fine dining, and even a golf course, ensuring you're always close to what you need. Don't miss the opportunity to make this sleek, modern condo your new home! (id:1945)
powered by

Property DetailsKey information about 201 1975 Fountain Grass Drive
- Cooling: Central air conditioning
- Heating: Forced air, Natural gas
- Structure Type: Apartment
- Exterior Features: Concrete, Brick
Interior FeaturesDiscover the interior design and amenities
- Basement: Apartment in basement, N/A
- Appliances: Washer, Refrigerator, Dishwasher, Stove, Dryer
- Bedrooms Total: 2
Exterior & Lot FeaturesLearn about the exterior and lot specifics of 201 1975 Fountain Grass Drive
- Lot Features: Balcony, Carpet Free
- Parking Total: 1
- Parking Features: Underground
- Building Features: Exercise Centre, Party Room
Location & CommunityUnderstand the neighborhood and community
- Directions: Westdel Bourne
- Common Interest: Condo/Strata
- Community Features: School Bus, Community Centre, Pet Restrictions
Property Management & AssociationFind out management and association details
- Association Name: TBD
Tax & Legal InformationGet tax and legal details applicable to 201 1975 Fountain Grass Drive
- Zoning Description: R6-5(77)/R8-4(64)
Additional FeaturesExplore extra features and benefits
- Security Features: Controlled entry

This listing content provided by REALTOR.ca
has
been licensed by REALTOR®
members of The Canadian Real Estate Association
members of The Canadian Real Estate Association
Nearby Listings Stat
Active listings
19
Min Price
$474,900
Max Price
$949,900
Avg Price
$691,684
Days on Market
44 days
Sold listings
11
Min Sold Price
$449,900
Max Sold Price
$780,000
Avg Sold Price
$665,217
Days until Sold
42 days














































