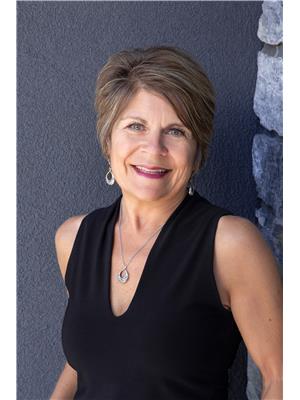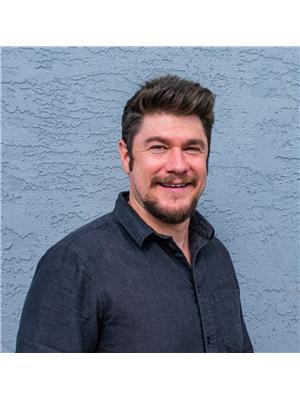1605 15 Avenue, Vernon
- Bedrooms: 3
- Bathrooms: 2
- Living area: 1300 square feet
- Type: Mobile
- Added: 50 days ago
- Updated: 50 days ago
- Last Checked: 37 minutes ago
Charming 3-bedroom, 2-bathroom Modular Home in East Hill, offering approximately 1,300 sq. ft. of designed living space. The open-concept layout features vaulted ceilings, a spacious living room, The kitchen is equipped with high-quality cabinetry. The large master bedroom offers a walk-in closet and an en-suite bathroom. Two additional generously sized bedrooms provide ample space, including a versatile third bedroom that can serve as a den. An additional 3-piece bathroom adds convenience for family and guests. Enjoy the benefits of an attached full-sized carport and extra driveway space for two vehicles. The property boasts a fully fenced yard with the fence being only a few years old. Landscaped yard with some mature greenery features, ensuring privacy and a perfect outdoor setting. Conveniently located, 9 min walk to Vernon Secondary School, 7 min drive to Kal Beach and 3 min drive to Polson Park & Plaza, this home offers both comfort and accessibility. (id:1945)
powered by

Property DetailsKey information about 1605 15 Avenue
- Roof: Asphalt shingle, Unknown
- Cooling: Central air conditioning
- Heating: Forced air, See remarks
- Stories: 1
- Year Built: 1996
- Structure Type: Manufactured Home
- Exterior Features: Vinyl siding
- Foundation Details: See Remarks
Interior FeaturesDiscover the interior design and amenities
- Flooring: Tile, Laminate
- Appliances: Washer, Refrigerator, Range - Electric, Dishwasher, Dryer
- Living Area: 1300
- Bedrooms Total: 3
Exterior & Lot FeaturesLearn about the exterior and lot specifics of 1605 15 Avenue
- Lot Features: Level lot
- Water Source: Municipal water
- Lot Size Units: acres
- Parking Total: 2
- Parking Features: Carport
- Lot Size Dimensions: 0.14
Location & CommunityUnderstand the neighborhood and community
- Common Interest: Freehold
- Community Features: Family Oriented
Business & Leasing InformationCheck business and leasing options available at 1605 15 Avenue
- Current Use: Mobile home
Utilities & SystemsReview utilities and system installations
- Sewer: Municipal sewage system
- Utilities: Water, Sewer, Natural Gas, Electricity, Telephone
Tax & Legal InformationGet tax and legal details applicable to 1605 15 Avenue
- Zoning: Unknown
- Parcel Number: 023-633-212
- Tax Annual Amount: 2716.1
Room Dimensions

This listing content provided by REALTOR.ca
has
been licensed by REALTOR®
members of The Canadian Real Estate Association
members of The Canadian Real Estate Association
Nearby Listings Stat
Active listings
65
Min Price
$199,900
Max Price
$889,500
Avg Price
$482,848
Days on Market
74 days
Sold listings
14
Min Sold Price
$369,900
Max Sold Price
$749,900
Avg Sold Price
$553,364
Days until Sold
70 days












































