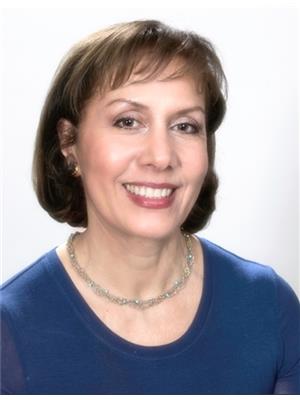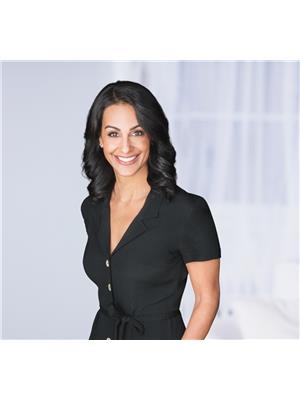309 4768 Brentwood Drive, Burnaby
- Bedrooms: 2
- Bathrooms: 2
- Living area: 812 square feet
- Type: Apartment
- Added: 149 days ago
- Updated: 14 days ago
- Last Checked: 35 minutes ago
Quiet, bright and spacious unit with 2 bedrooms and 2 bathrooms. In suite laundry. Spacious and modem floor plan, open kitchen with granite countertops and a large covered balcony. Very convenient location, walking distance to the !new amazing Brentwood mall, Skytrain and close to Highway 1. Open house: 2pm to 4pm on Jun. 29 & Jun.30 Currently rented M2M. 24 hours notice needed for private showing. Offer anytime. Still available. (id:1945)
powered by

Property DetailsKey information about 309 4768 Brentwood Drive
- Heating: Baseboard heaters, Electric
- Year Built: 2009
- Structure Type: Apartment
Interior FeaturesDiscover the interior design and amenities
- Appliances: All
- Living Area: 812
- Bedrooms Total: 2
Exterior & Lot FeaturesLearn about the exterior and lot specifics of 309 4768 Brentwood Drive
- Lot Size Units: square feet
- Parking Features: Underground
- Building Features: Laundry - In Suite
- Lot Size Dimensions: 0
Location & CommunityUnderstand the neighborhood and community
- Common Interest: Condo/Strata
- Community Features: Pets Allowed With Restrictions
Property Management & AssociationFind out management and association details
- Association Fee: 455.96
Tax & Legal InformationGet tax and legal details applicable to 309 4768 Brentwood Drive
- Tax Year: 2024
- Parcel Number: 027-782-646
- Tax Annual Amount: 1941.12

This listing content provided by REALTOR.ca
has
been licensed by REALTOR®
members of The Canadian Real Estate Association
members of The Canadian Real Estate Association
Nearby Listings Stat
Active listings
147
Min Price
$566,800
Max Price
$5,410,000
Avg Price
$1,186,690
Days on Market
74 days
Sold listings
57
Min Sold Price
$619,500
Max Sold Price
$4,325,000
Avg Sold Price
$1,134,051
Days until Sold
74 days










































