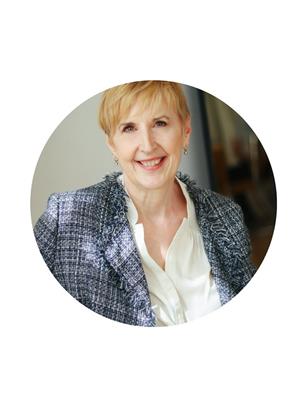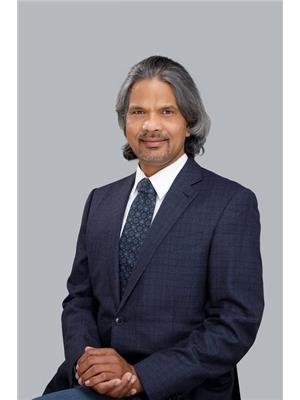38 Meadowvale Road, Toronto
- Bedrooms: 4
- Bathrooms: 5
- Type: Residential
- Added: 36 days ago
- Updated: 30 days ago
- Last Checked: 15 days ago
Everything is bigger at 38 Meadowvale! This large home is tucked on a premium 200+ ft lot on the quiet end of Meadowvale Rd. You'll love the great room with cathedral ceiling overlooking the treed & ultra private massive back yard. Gorgeous kitchen has granite counters with a JennAir gas range and huge walk-in pantry. Tons of storage, too. Main floor has a formal living room, office, formal dining room, powder room and laundry - the list goes on! All the upstairs bedrooms are large, and two feature en-suite bathrooms. The sweeping primary bedroom has a 6 pc. en-suite & walk-in closet. Pristine hardwood floors throughout, including a dramatic and impressive central oak staircase. Large 2 car garage with tons of storage & parking. Semi-finished basement has high ceilings, pot lights, separate entrance, second laundry hook up with laundry sink, wet bar, potential 4th bedroom & bathroom - waiting for your finishing touches! Located in the coveted lakeside community of Centennial, steps to Wanita Park & trails along the Highland Creek Ravine heading to Lake Ontario (id:1945)
powered by

Property Details
- Cooling: Central air conditioning
- Heating: Forced air, Natural gas
- Stories: 2
- Structure Type: House
- Exterior Features: Brick
- Foundation Details: Unknown
Interior Features
- Basement: Partially finished, Separate entrance, N/A
- Flooring: Hardwood
- Appliances: Washer, Refrigerator, Dishwasher, Range, Oven, Dryer, Microwave, Window Coverings
- Bedrooms Total: 4
- Bathrooms Partial: 1
Exterior & Lot Features
- Water Source: Municipal water
- Parking Total: 8
- Parking Features: Detached Garage
- Lot Size Dimensions: 51.15 x 204.02 FT ; Irr
Location & Community
- Directions: Meadowvale & Lawrence
- Common Interest: Freehold
Utilities & Systems
- Sewer: Sanitary sewer
Tax & Legal Information
- Tax Annual Amount: 5630.02
Room Dimensions
This listing content provided by REALTOR.ca has
been licensed by REALTOR®
members of The Canadian Real Estate Association
members of The Canadian Real Estate Association















