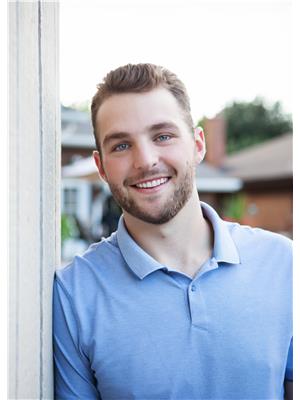56 Raleigh Court, Hamilton
- Bedrooms: 3
- Bathrooms: 3
- Living area: 1212 square feet
- Type: Residential
- Added: 18 days ago
- Updated: 17 days ago
- Last Checked: 9 hours ago
Welcome to this stunning, fully renovated home where no detail has been overlooked. Fromtop to bottom, every inch of this property has been meticulously updated, making it move-inready from day one. Truly, no nail needs to be nailed in this property everything is done toperfection. 4 beds converted to 3, huge primary bedroom wit 3 pcs bath, basement finished,utility room to use for your own ideas, roof and windows 2020, air conditioning 2024, accessthe 2 parking spots from the patio, plus lots of parking for guest in the street, 2 privatedecks overlooking the patio. EXTRAS: Easy access to Lincon M Alexander Pkwy, close topublic transit, schools and much more. (id:1945)
powered by

Show
More Details and Features
Property DetailsKey information about 56 Raleigh Court
- Cooling: Central air conditioning
- Heating: Forced air, Natural gas
- Stories: 2
- Structure Type: House
- Exterior Features: Brick, Aluminum siding
- Architectural Style: 2 Level
- Total Bedrooms: 3
- Primary Bedroom Features: Size: Huge, Bathroom: 3 pcs bath
- Basement: Finished
- Utility Room: Available for personal ideas
Interior FeaturesDiscover the interior design and amenities
- Basement: Finished, Full
- Appliances: Washer, Refrigerator, Stove, Dryer, Microwave
- Living Area: 1212
- Bedrooms Total: 3
- Above Grade Finished Area: 1212
- Above Grade Finished Area Units: square feet
- Above Grade Finished Area Source: Other
- Renovation Status: Fully renovated
- Move In Ready: true
- Detail Level: Meticulously updated
Exterior & Lot FeaturesLearn about the exterior and lot specifics of 56 Raleigh Court
- Water Source: Municipal water
- Parking Total: 2
- Parking: Total Parking Spots: 2, Guest Parking: Available on street
- Access: From patio
- Decks: 2 private decks overlooking the patio
Location & CommunityUnderstand the neighborhood and community
- Directions: Raleigh and Queen Victoria
- Common Interest: Freehold
- Subdivision Name: 262 - Quinndale
- Accessibility: Easy access to Lincoln M Alexander Parkway
- Public Transit: Close
- Schools: Close
- Proximity To Amenities: Much more nearby
Utilities & SystemsReview utilities and system installations
- Sewer: Municipal sewage system
- Roof: Updated in 2020
- Windows: Updated in 2020
- Air Conditioning: Updated in 2024
Tax & Legal InformationGet tax and legal details applicable to 56 Raleigh Court
- Tax Annual Amount: 3816.07
- Zoning Description: D/S - 226
Additional FeaturesExplore extra features and benefits
- No Nails Required: true
- Perfect Condition: true
Room Dimensions

This listing content provided by REALTOR.ca
has
been licensed by REALTOR®
members of The Canadian Real Estate Association
members of The Canadian Real Estate Association
Nearby Listings Stat
Active listings
35
Min Price
$349,000
Max Price
$2,599,900
Avg Price
$828,972
Days on Market
39 days
Sold listings
18
Min Sold Price
$499,000
Max Sold Price
$1,649,000
Avg Sold Price
$868,504
Days until Sold
37 days
Additional Information about 56 Raleigh Court

















































