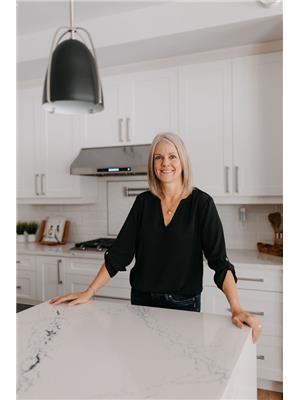535 Bay Street, Oliphant
- Bedrooms: 4
- Bathrooms: 2
- Living area: 1697.13 square feet
- Type: Residential
- Added: 63 days ago
- Updated: 18 days ago
- Last Checked: 16 minutes ago
Wake up to stunning views of Lake Huron at 535 Bay Street, Oliphant. Attention investors a great investment as a proven short term rental! This custom-built, four-bedroom, two-bathroom home offers 1,700 sq. ft. of bright, open living space with heated floors and a cozy propane fireplace. Set on a private, tree-lined lot of just over half an acre, you'll enjoy 250 feet of frontage and plenty of outdoor space. Relax on the upper deck with beautiful sunset views or explore the sandy shores of Lake Huron and enjoy water activities like boating, fishing, kayaking, sailing and kite surfing. With an attached 1.5-car garage and year-round access, this home is perfect for both a weekend retreat or full-time living. Just minutes from Sauble Beach and Wiarton, it's the perfect mix of nature and comfort. Sellers willing to sell this property and 138 Sunset in Georgian Bluffs (mls# 40647957) as a package both great short term rentals! Gross income 2024 (YTD): $74,966, 2023 Full Year: $90,938.48. (id:1945)
powered by

Property DetailsKey information about 535 Bay Street
- Cooling: Ductless
- Heating: In Floor Heating, Electric
- Stories: 2
- Structure Type: House
- Exterior Features: Brick, Metal
- Architectural Style: 2 Level
Interior FeaturesDiscover the interior design and amenities
- Basement: None
- Appliances: Washer, Refrigerator, Stove, Dryer
- Living Area: 1697.13
- Bedrooms Total: 4
- Fireplaces Total: 1
- Fireplace Features: Electric, Other - See remarks
- Above Grade Finished Area: 1697.13
- Above Grade Finished Area Units: square feet
- Above Grade Finished Area Source: Listing Brokerage
Exterior & Lot FeaturesLearn about the exterior and lot specifics of 535 Bay Street
- View: View of water
- Lot Features: Crushed stone driveway, Country residential
- Water Source: Drilled Well
- Parking Total: 11
- Parking Features: Attached Garage
Location & CommunityUnderstand the neighborhood and community
- Directions: #535 Bay Street, Oliphant
- Common Interest: Freehold
- Subdivision Name: South Bruce Peninsula
- Community Features: Quiet Area
Utilities & SystemsReview utilities and system installations
- Sewer: Septic System
Tax & Legal InformationGet tax and legal details applicable to 535 Bay Street
- Tax Annual Amount: 3562.37
- Zoning Description: R2/EH
Room Dimensions

This listing content provided by REALTOR.ca
has
been licensed by REALTOR®
members of The Canadian Real Estate Association
members of The Canadian Real Estate Association
Nearby Listings Stat
Active listings
1
Min Price
$799,000
Max Price
$799,000
Avg Price
$799,000
Days on Market
63 days
Sold listings
0
Min Sold Price
$0
Max Sold Price
$0
Avg Sold Price
$0
Days until Sold
days
Nearby Places
Additional Information about 535 Bay Street





























































