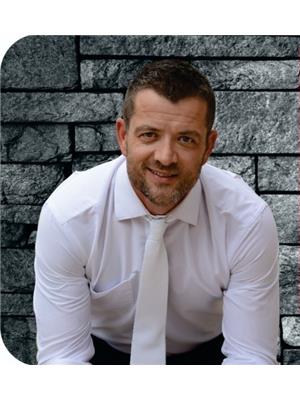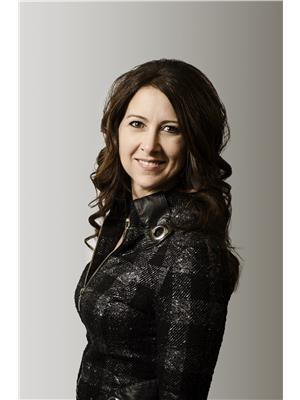52 10th Street, Weyburn
- Bedrooms: 2
- Bathrooms: 2
- Living area: 820 square feet
- Type: Residential
- Added: 136 days ago
- Updated: 136 days ago
- Last Checked: 14 hours ago
Looking for a starter home or a fantastic revenue property? Look no further than 52 10th Street! This virtually maintenance-free home boasts a spacious backyard with a patio and a gazebo frame, perfect for summer days. The fenced yard, surrounded by mature trees, offers great privacy and ample space for entertaining or even adding a large garage. With newer shingles, soffit, fascia, eaves, and siding, you can relax and enjoy the low-maintenance exterior. A standout feature is the standalone bonus room, complete with a three-piece bathroom and a kitchenette. Inside, the home features many upgrades, making it a must-see. The kitchen is well-sized with newer cabinets, and the full bathroom is beautifully finished with marble tile. There are two bedrooms and a cozy living room, while the partial basement provides excellent storage, a large laundry area, and a utility space. Don’t miss this opportunity to expand your portfolio. Call today! (id:1945)
powered by

Property DetailsKey information about 52 10th Street
- Heating: Forced air, Natural gas
- Year Built: 1955
- Structure Type: House
- Architectural Style: Bungalow
Interior FeaturesDiscover the interior design and amenities
- Basement: Unfinished, Partial
- Appliances: Washer, Refrigerator, Stove, Dryer
- Living Area: 820
- Bedrooms Total: 2
Exterior & Lot FeaturesLearn about the exterior and lot specifics of 52 10th Street
- Lot Features: Treed, Rectangular, Paved driveway
- Lot Size Units: square feet
- Parking Features: None, Parking Space(s)
- Lot Size Dimensions: 6000.00
Location & CommunityUnderstand the neighborhood and community
- Common Interest: Freehold
Tax & Legal InformationGet tax and legal details applicable to 52 10th Street
- Tax Year: 2024
- Tax Annual Amount: 1863
Room Dimensions

This listing content provided by REALTOR.ca
has
been licensed by REALTOR®
members of The Canadian Real Estate Association
members of The Canadian Real Estate Association
Nearby Listings Stat
Active listings
33
Min Price
$84,500
Max Price
$495,000
Avg Price
$217,630
Days on Market
127 days
Sold listings
9
Min Sold Price
$129,000
Max Sold Price
$475,000
Avg Sold Price
$231,533
Days until Sold
112 days
Nearby Places
Additional Information about 52 10th Street






















